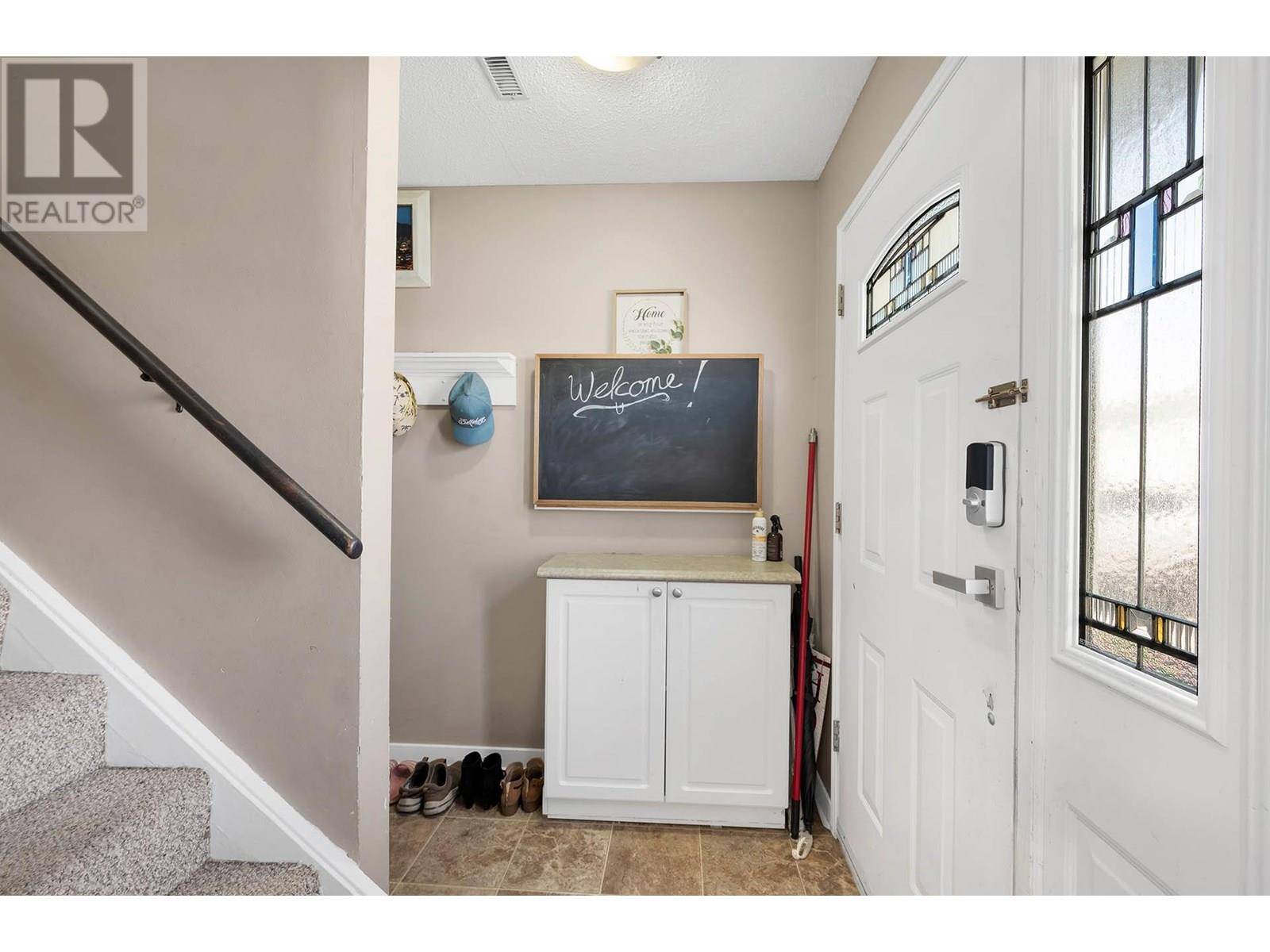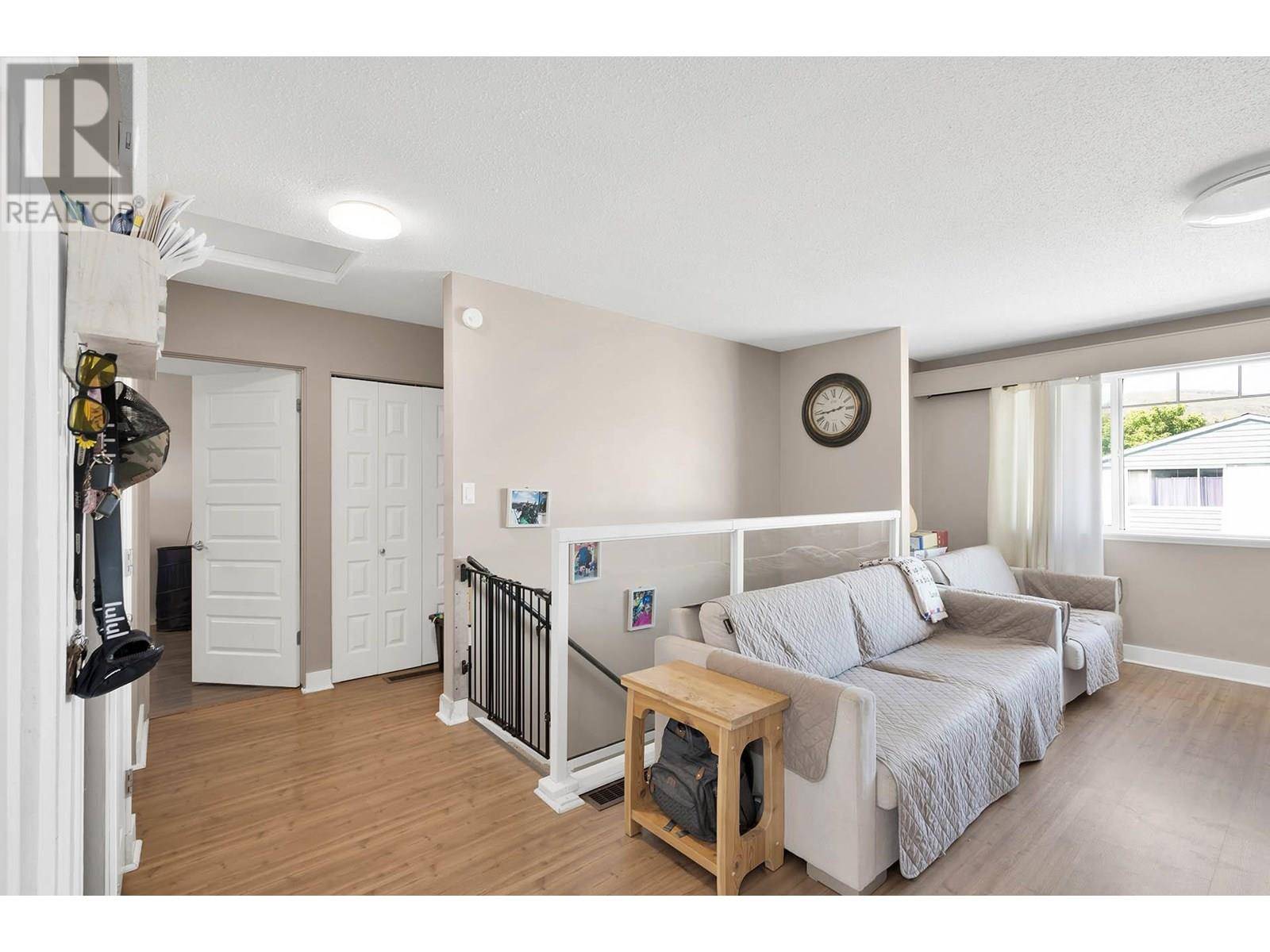4 Beds
2 Baths
1,550 SqFt
4 Beds
2 Baths
1,550 SqFt
OPEN HOUSE
Sun Jul 13, 12:00pm - 1:30pm
Key Details
Property Type Townhouse
Sub Type Townhouse
Listing Status Active
Purchase Type For Sale
Square Footage 1,550 sqft
Price per Sqft $293
Subdivision Brocklehurst
MLS® Listing ID 10354638
Bedrooms 4
Condo Fees $335/mo
Year Built 1971
Property Sub-Type Townhouse
Source Association of Interior REALTORS®
Property Description
Location
Province BC
Zoning Unknown
Rooms
Kitchen 1.0
Extra Room 1 Lower level 14'5'' x 12'3'' Bedroom
Extra Room 2 Lower level 14'4'' x 9'0'' Bedroom
Extra Room 3 Lower level Measurements not available 3pc Bathroom
Extra Room 4 Main level 13'2'' x 10'6'' Primary Bedroom
Extra Room 5 Main level 13'5'' x 9'7'' Bedroom
Extra Room 6 Main level 14'0'' x 12'4'' Living room
Interior
Heating Forced air, See remarks
Flooring Mixed Flooring
Exterior
Parking Features Yes
Garage Spaces 1.0
Garage Description 1
View Y/N No
Roof Type Unknown
Total Parking Spaces 1
Private Pool No
Building
Story 2
Sewer Municipal sewage system
Others
Ownership Strata
"Every home has a sweet story."







