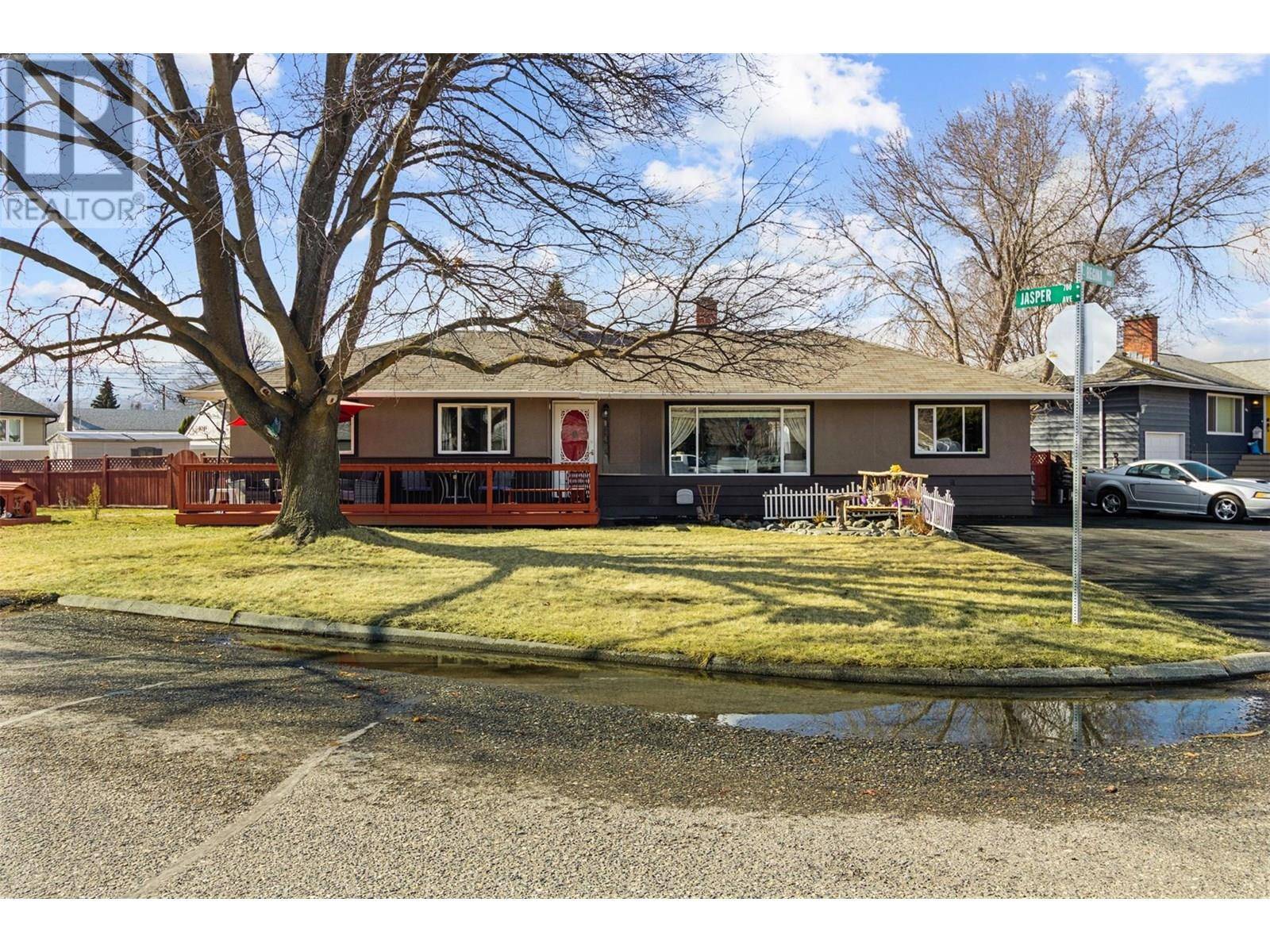4 Beds
1 Bath
1,445 SqFt
4 Beds
1 Bath
1,445 SqFt
Key Details
Property Type Single Family Home
Sub Type Freehold
Listing Status Active
Purchase Type For Sale
Square Footage 1,445 sqft
Price per Sqft $449
Subdivision North Kamloops
MLS® Listing ID 10354553
Style Ranch
Bedrooms 4
Year Built 1959
Lot Size 8,712 Sqft
Acres 0.2
Property Sub-Type Freehold
Source Association of Interior REALTORS®
Property Description
Location
Province BC
Zoning Unknown
Rooms
Kitchen 1.0
Extra Room 1 Main level Measurements not available 4pc Bathroom
Extra Room 2 Main level 8'0'' x 11'4'' Bedroom
Extra Room 3 Main level 9'0'' x 9'3'' Bedroom
Extra Room 4 Main level 8'6'' x 10'6'' Bedroom
Extra Room 5 Main level 10'10'' x 11'2'' Primary Bedroom
Extra Room 6 Main level 6'6'' x 8'0'' Laundry room
Interior
Heating Forced air, See remarks
Cooling Central air conditioning
Flooring Mixed Flooring
Fireplaces Type Unknown
Exterior
Parking Features No
View Y/N No
Roof Type Unknown
Private Pool No
Building
Lot Description Level
Story 1
Sewer Municipal sewage system
Architectural Style Ranch
Others
Ownership Freehold
Virtual Tour https://www.youtube.com/watch?v=mYKCp_pmSR4
"Every home has a sweet story."







