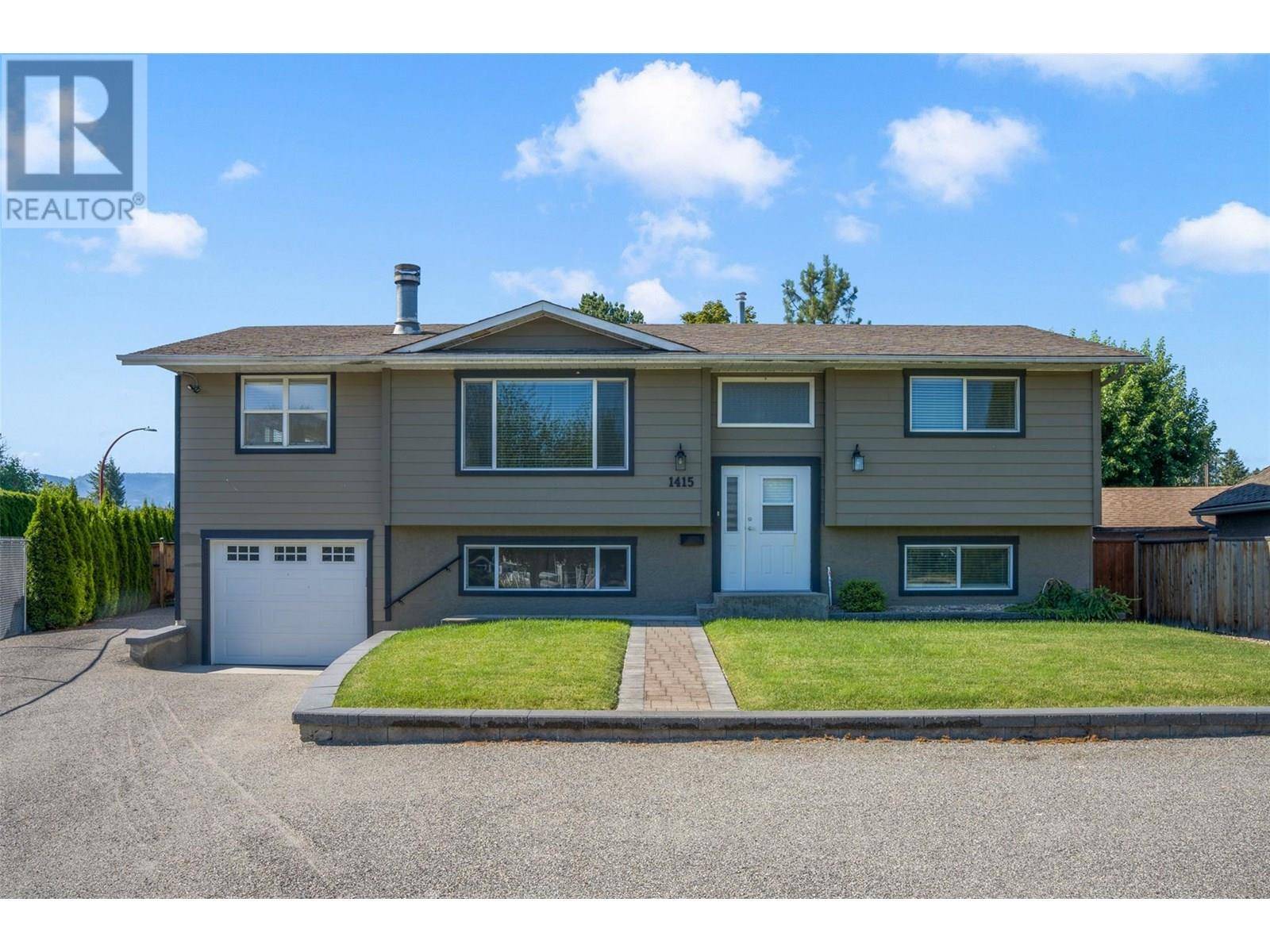4 Beds
2 Baths
2,389 SqFt
4 Beds
2 Baths
2,389 SqFt
Key Details
Property Type Single Family Home
Sub Type Freehold
Listing Status Active
Purchase Type For Sale
Square Footage 2,389 sqft
Price per Sqft $359
Subdivision Rutland North
MLS® Listing ID 10354380
Bedrooms 4
Year Built 1979
Lot Size 9,147 Sqft
Acres 0.21
Property Sub-Type Freehold
Source Association of Interior REALTORS®
Property Description
Location
Province BC
Zoning Residential
Rooms
Kitchen 2.0
Extra Room 1 Basement 10' x 11'5'' Bedroom
Extra Room 2 Basement 6'11'' x 5'3'' 3pc Bathroom
Extra Room 3 Basement 13' x 14' Recreation room
Extra Room 4 Basement 20' x 11' Kitchen
Extra Room 5 Basement 14'4'' x 14' Bedroom
Extra Room 6 Main level 9'11'' x 11'10'' Dining room
Interior
Heating Forced air
Cooling Central air conditioning
Flooring Laminate
Fireplaces Type Conventional
Exterior
Parking Features Yes
Garage Spaces 1.0
Garage Description 1
Community Features Family Oriented, Pets Allowed, Rentals Allowed
View Y/N No
Roof Type Unknown
Total Parking Spaces 1
Private Pool No
Building
Lot Description Landscaped
Story 2
Sewer Municipal sewage system
Others
Ownership Freehold
Virtual Tour https://youriguide.com/1415_renfrew_rd_kelowna_bc/
"Every home has a sweet story."







