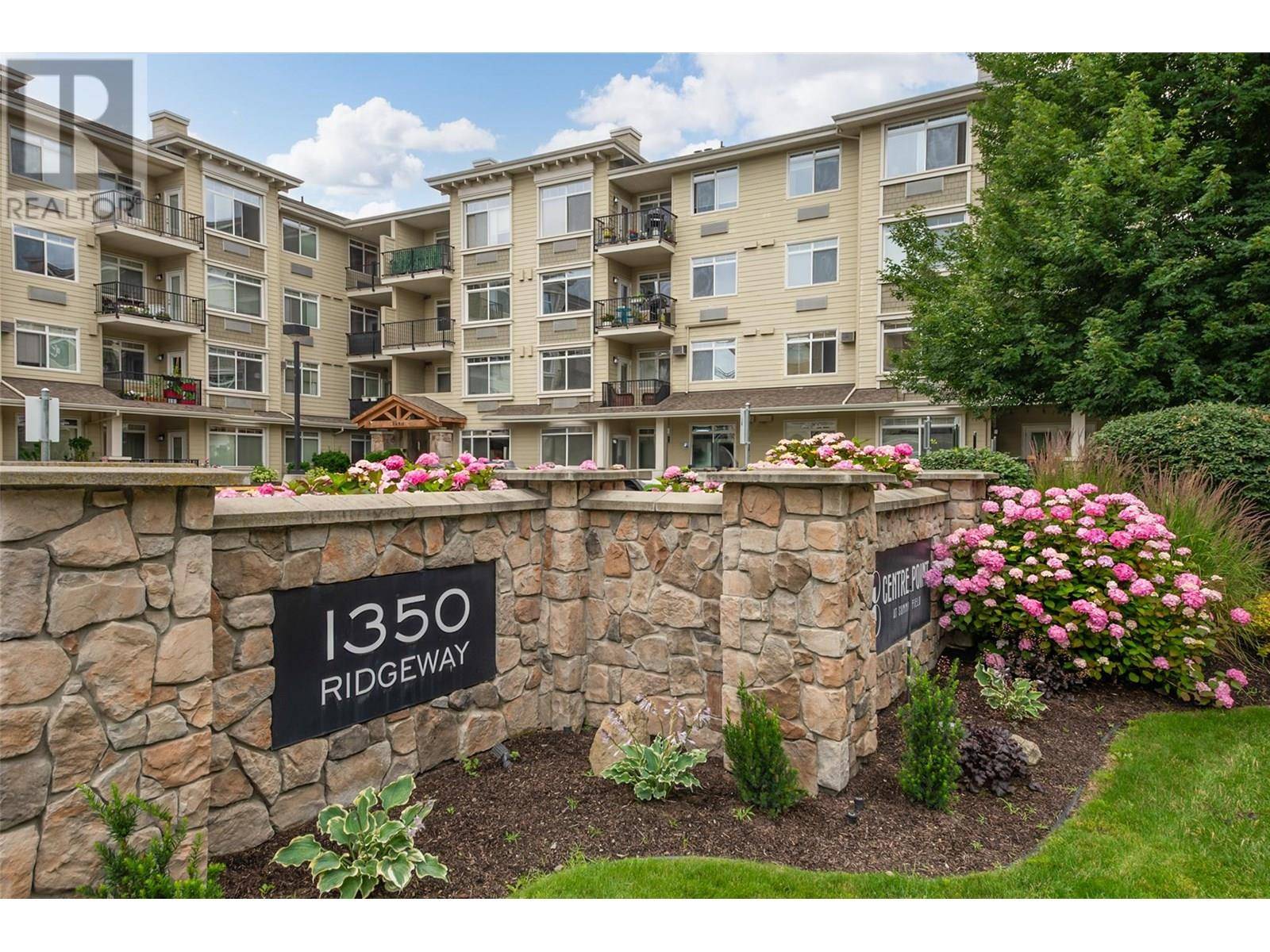1 Bed
1 Bath
692 SqFt
1 Bed
1 Bath
692 SqFt
Key Details
Property Type Single Family Home, Condo
Sub Type Strata
Listing Status Active
Purchase Type For Sale
Square Footage 692 sqft
Price per Sqft $534
Subdivision Glenmore
MLS® Listing ID 10353467
Style Ranch
Bedrooms 1
Condo Fees $256/mo
Year Built 2008
Property Sub-Type Strata
Source Association of Interior REALTORS®
Property Description
Location
Province BC
Zoning Unknown
Rooms
Kitchen 1.0
Extra Room 1 Main level 10'7'' x 8'7'' 4pc Bathroom
Extra Room 2 Main level 10'9'' x 16' Primary Bedroom
Extra Room 3 Main level 12' x 22'11'' Living room
Extra Room 4 Main level 16' x 10'9'' Kitchen
Interior
Heating , Heat Pump
Cooling Heat Pump, Wall unit
Flooring Carpeted, Tile
Fireplaces Type Decorative, Free Standing Metal
Exterior
Parking Features Yes
Garage Spaces 1.0
Garage Description 1
Community Features Pet Restrictions, Pets Allowed With Restrictions
View Y/N No
Roof Type Unknown
Total Parking Spaces 1
Private Pool No
Building
Story 1
Sewer Municipal sewage system
Architectural Style Ranch
Others
Ownership Strata
Virtual Tour https://unbranded.youriguide.com/206_1350_ridgeway_dr_kelowna_bc/
"Every home has a sweet story."







