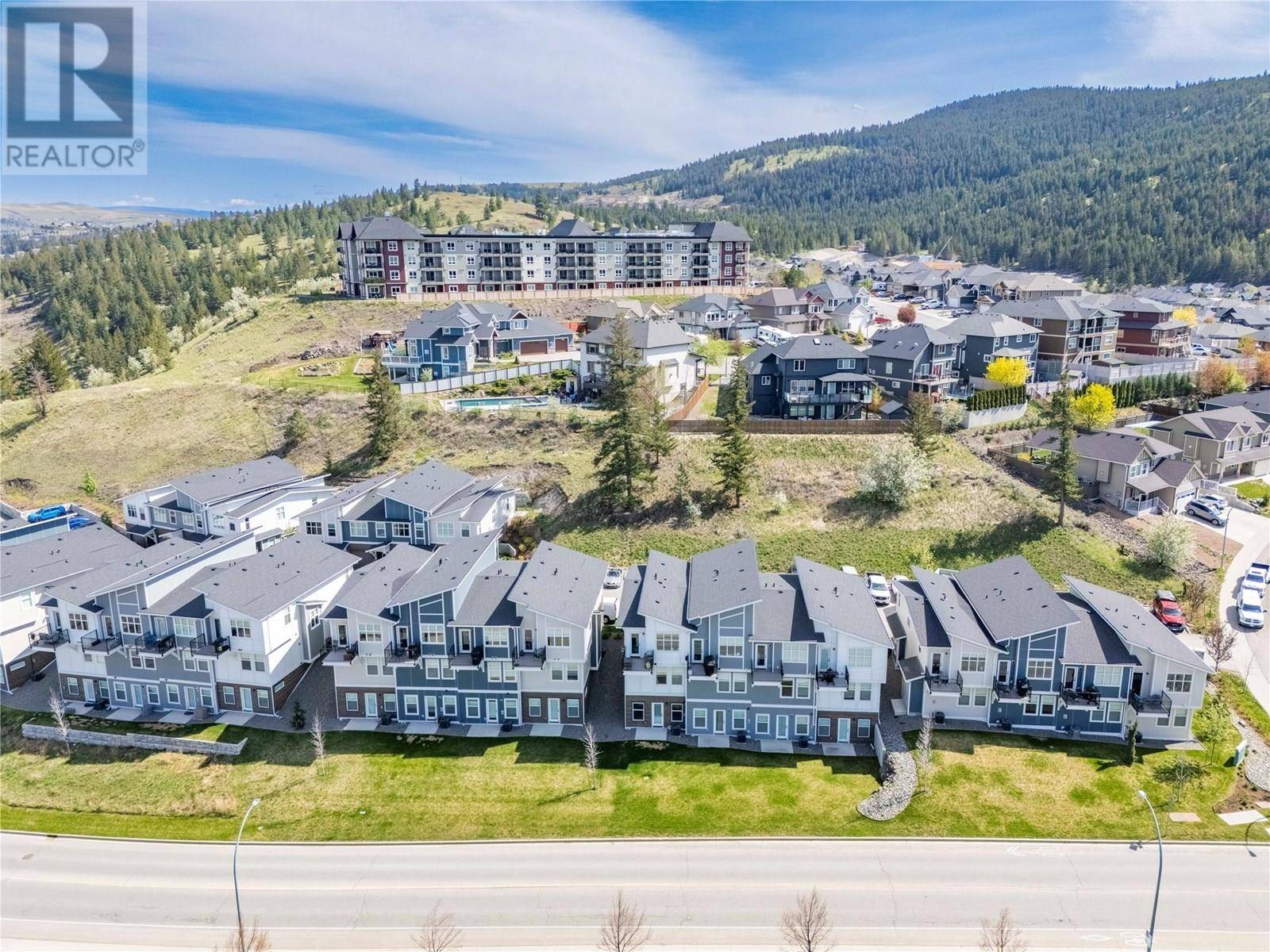2 Beds
2 Baths
1,133 SqFt
2 Beds
2 Baths
1,133 SqFt
Key Details
Property Type Townhouse
Sub Type Townhouse
Listing Status Active
Purchase Type For Sale
Square Footage 1,133 sqft
Price per Sqft $484
Subdivision Pineview Valley
MLS® Listing ID 10353328
Bedrooms 2
Condo Fees $269/mo
Year Built 2020
Property Sub-Type Townhouse
Source Association of Interior REALTORS®
Property Description
Location
Province BC
Zoning Residential
Rooms
Kitchen 1.0
Extra Room 1 Lower level 19'9'' x 10'8'' Other
Extra Room 2 Lower level 4'10'' x 4'4'' Other
Extra Room 3 Lower level 10'0'' x 12'6'' Bedroom
Extra Room 4 Lower level 4'10'' x 7'10'' 4pc Bathroom
Extra Room 5 Lower level 6'6'' x 5'6'' Storage
Extra Room 6 Main level 8'6'' x 3'10'' Other
Interior
Heating Forced air, See remarks
Cooling Central air conditioning
Flooring Mixed Flooring
Exterior
Parking Features Yes
Garage Spaces 1.0
Garage Description 1
Community Features Rentals Allowed
View Y/N Yes
View City view
Roof Type Unknown
Total Parking Spaces 2
Private Pool No
Building
Story 2
Sewer Municipal sewage system
Others
Ownership Strata
"Every home has a sweet story."







