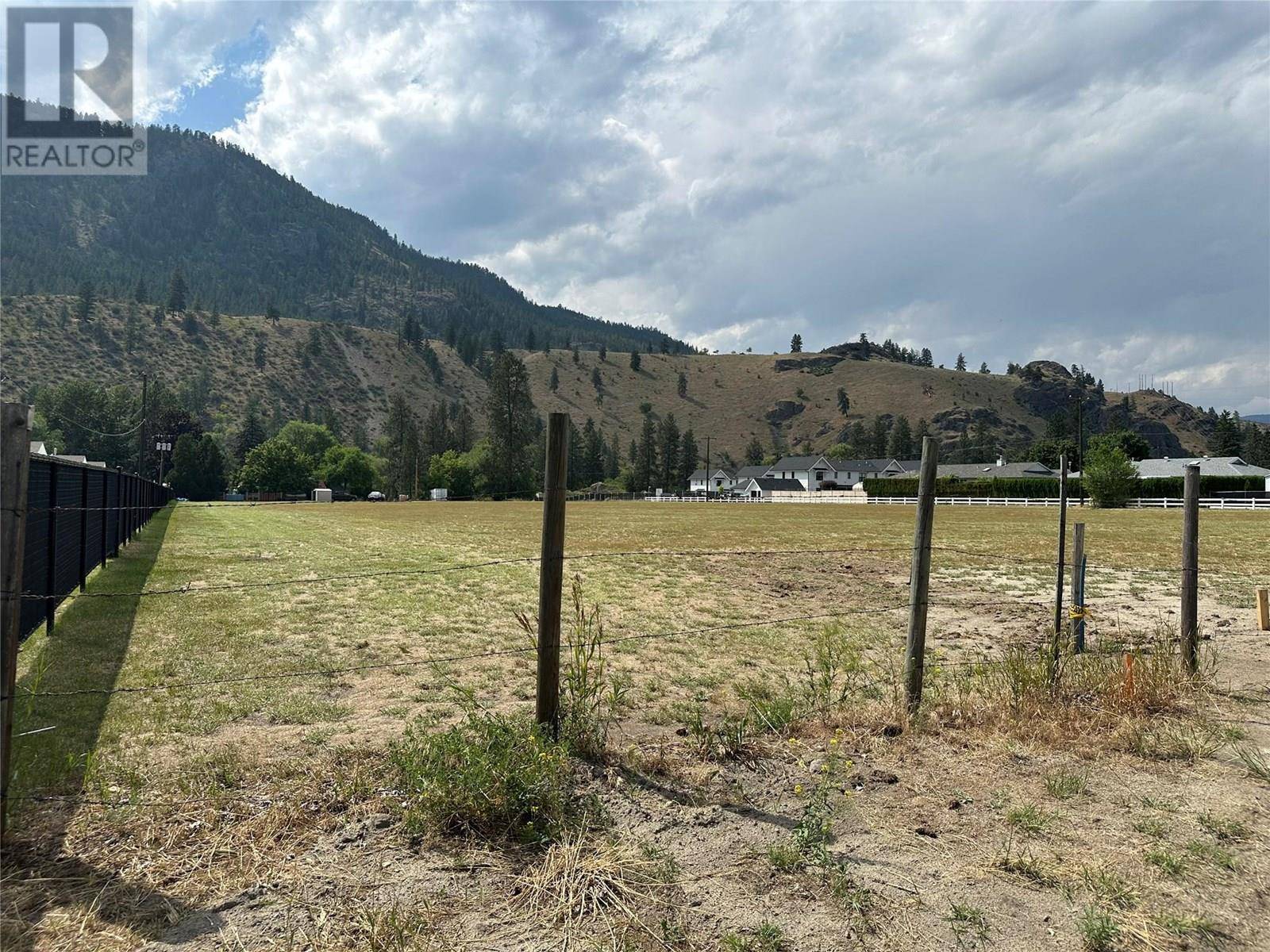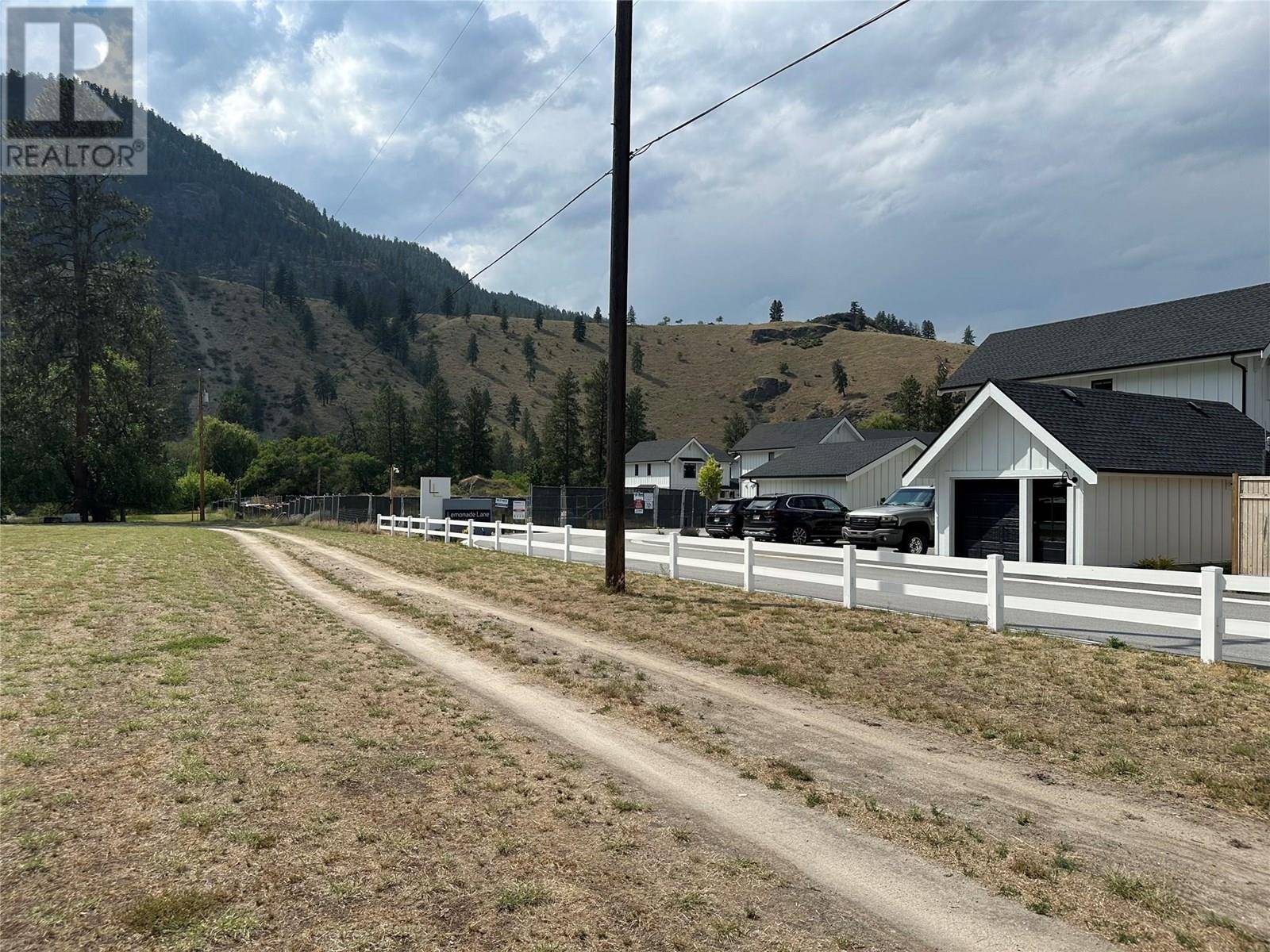1 Bed
1 Bath
1,267 SqFt
1 Bed
1 Bath
1,267 SqFt
Key Details
Property Type Single Family Home
Sub Type Freehold
Listing Status Active
Purchase Type For Sale
Square Footage 1,267 sqft
Price per Sqft $1,815
Subdivision Okanagan Falls
MLS® Listing ID 10354184
Style Ranch
Bedrooms 1
Year Built 1950
Lot Size 3.920 Acres
Acres 3.92
Property Sub-Type Freehold
Source Association of Interior REALTORS®
Property Description
Location
Province BC
Zoning See Remarks
Rooms
Kitchen 1.0
Extra Room 1 Main level 6' x 8' 4pc Bathroom
Extra Room 2 Main level 9' x 9' Primary Bedroom
Extra Room 3 Main level 8' x 10' Kitchen
Extra Room 4 Main level 12' x 18' Living room
Interior
Heating See remarks
Exterior
Parking Features No
Community Features Family Oriented
View Y/N No
Private Pool No
Building
Lot Description Level
Story 2
Sewer Municipal sewage system
Architectural Style Ranch
Others
Ownership Freehold
"Every home has a sweet story."







