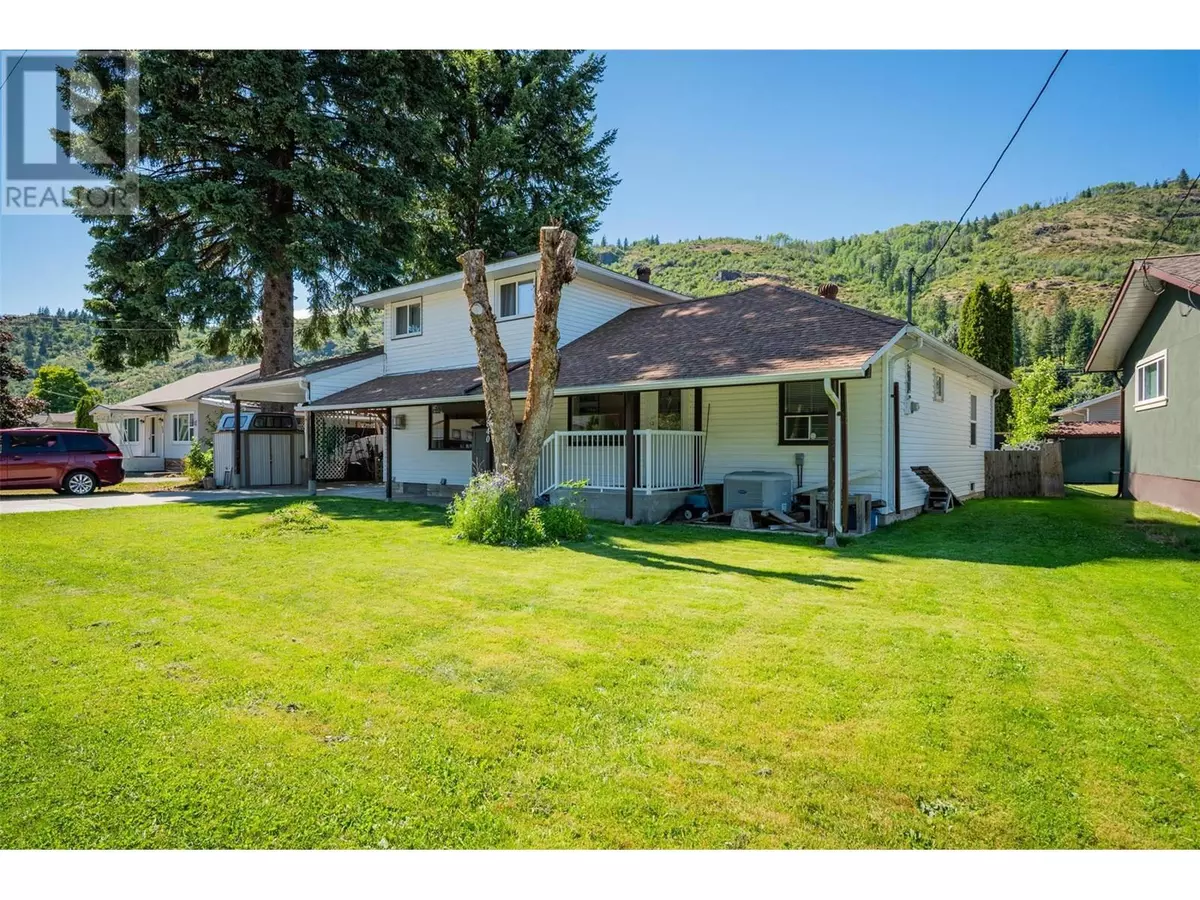5 Beds
2 Baths
2,234 SqFt
5 Beds
2 Baths
2,234 SqFt
Key Details
Property Type Single Family Home
Sub Type Freehold
Listing Status Active
Purchase Type For Sale
Square Footage 2,234 sqft
Price per Sqft $236
Subdivision Village Of Montrose
MLS® Listing ID 10354356
Bedrooms 5
Year Built 1951
Lot Size 6,534 Sqft
Acres 0.15
Property Sub-Type Freehold
Source Association of Interior REALTORS®
Property Description
Location
Province BC
Zoning Residential
Rooms
Kitchen 1.0
Extra Room 1 Second level Measurements not available Full bathroom
Extra Room 2 Second level 9'6'' x 15'6'' Bedroom
Extra Room 3 Second level 11'0'' x 10'0'' Bedroom
Extra Room 4 Second level 14'0'' x 19'0'' Primary Bedroom
Extra Room 5 Main level Measurements not available Full bathroom
Extra Room 6 Main level 8'0'' x 9'6'' Laundry room
Interior
Heating Heat Pump, See remarks
Cooling Central air conditioning
Fireplaces Type Unknown
Exterior
Parking Features Yes
Community Features Family Oriented
View Y/N Yes
View Mountain view
Roof Type Unknown
Total Parking Spaces 4
Private Pool No
Building
Lot Description Landscaped, Level
Story 2
Sewer Municipal sewage system
Others
Ownership Freehold
"Every home has a sweet story."







