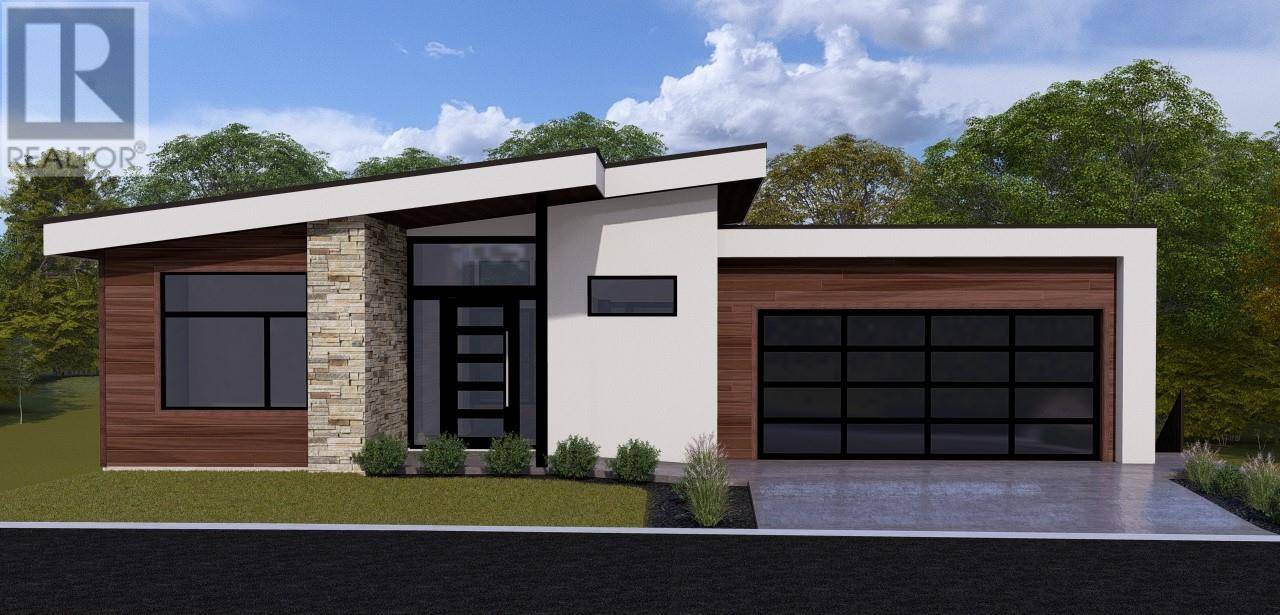4 Beds
4 Baths
4,110 SqFt
4 Beds
4 Baths
4,110 SqFt
Key Details
Property Type Single Family Home
Sub Type Freehold
Listing Status Active
Purchase Type For Sale
Square Footage 4,110 sqft
Price per Sqft $631
Subdivision Glenmore
MLS® Listing ID 10352097
Style Ranch
Bedrooms 4
Half Baths 1
Year Built 2025
Lot Size 0.270 Acres
Acres 0.27
Property Sub-Type Freehold
Source Association of Interior REALTORS®
Property Description
Location
Province BC
Zoning Unknown
Rooms
Kitchen 1.0
Extra Room 1 Lower level 10'4'' x 24'10'' Other
Extra Room 2 Lower level 10'2'' x 20'10'' Gym
Extra Room 3 Lower level Measurements not available 3pc Bathroom
Extra Room 4 Lower level Measurements not available 4pc Bathroom
Extra Room 5 Lower level 10'10'' x 18'8'' Bedroom
Extra Room 6 Lower level 10'9'' x 13'3'' Bedroom
Interior
Heating Forced air
Cooling Central air conditioning
Fireplaces Type Unknown, Unknown
Exterior
Parking Features Yes
Fence Fence
View Y/N Yes
View Lake view, Mountain view, Valley view, View (panoramic)
Total Parking Spaces 4
Private Pool Yes
Building
Lot Description Landscaped, Underground sprinkler
Story 2
Sewer Municipal sewage system
Architectural Style Ranch
Others
Ownership Freehold
"Every home has a sweet story."







