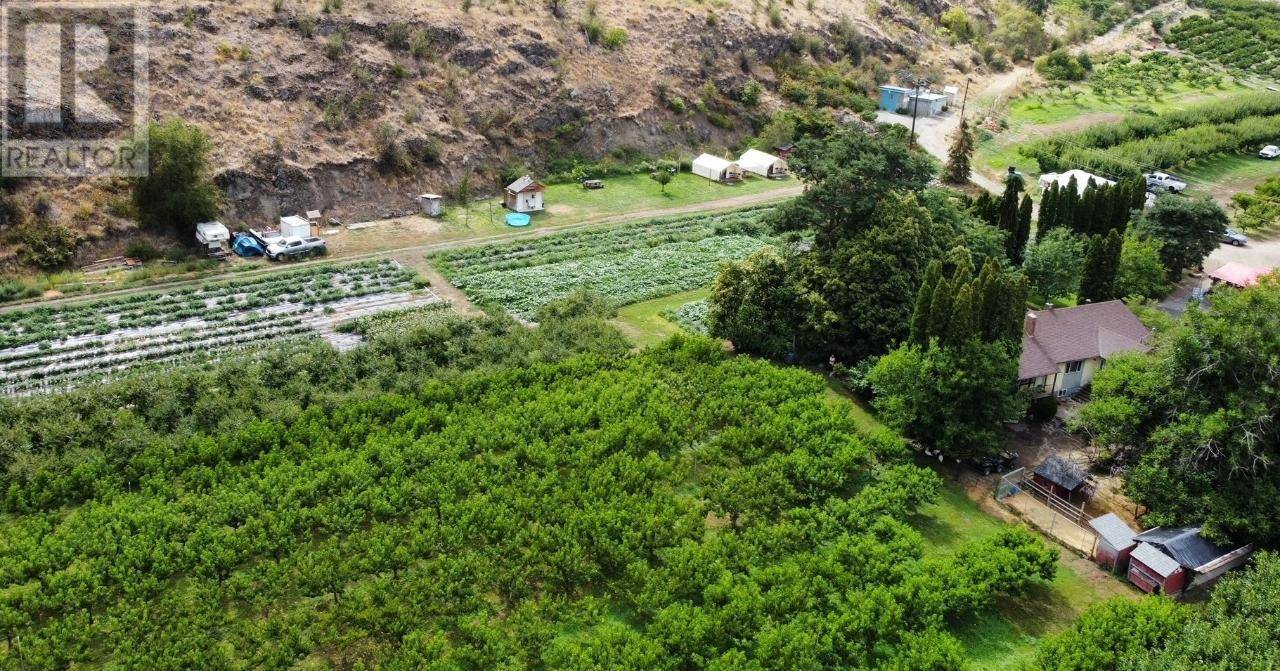5 Beds
2 Baths
2,660 SqFt
5 Beds
2 Baths
2,660 SqFt
Key Details
Property Type Vacant Land
Sub Type Freehold
Listing Status Active
Purchase Type For Sale
Square Footage 2,660 sqft
Price per Sqft $1,503
Subdivision Oliver Rural
MLS® Listing ID 10353495
Bedrooms 5
Year Built 1943
Lot Size 14.300 Acres
Acres 14.3
Property Sub-Type Freehold
Source Association of Interior REALTORS®
Property Description
Location
Province BC
Zoning Unknown
Rooms
Kitchen 1.0
Extra Room 1 Basement 22'0'' x 12'0'' Utility room
Extra Room 2 Basement 30'0'' x 12'0'' Other
Extra Room 3 Basement 12'6'' x 9'6'' Bedroom
Extra Room 4 Basement 13'7'' x 11'0'' Bedroom
Extra Room 5 Main level 13'5'' x 11'3'' Primary Bedroom
Extra Room 6 Main level 27'1'' x 19'7'' Living room
Interior
Heating , Other, See remarks
Fireplaces Type Free Standing Metal
Exterior
Parking Features No
View Y/N No
Roof Type Unknown
Total Parking Spaces 1
Private Pool No
Building
Story 2
Sewer Municipal sewage system
Others
Ownership Freehold
"Every home has a sweet story."







