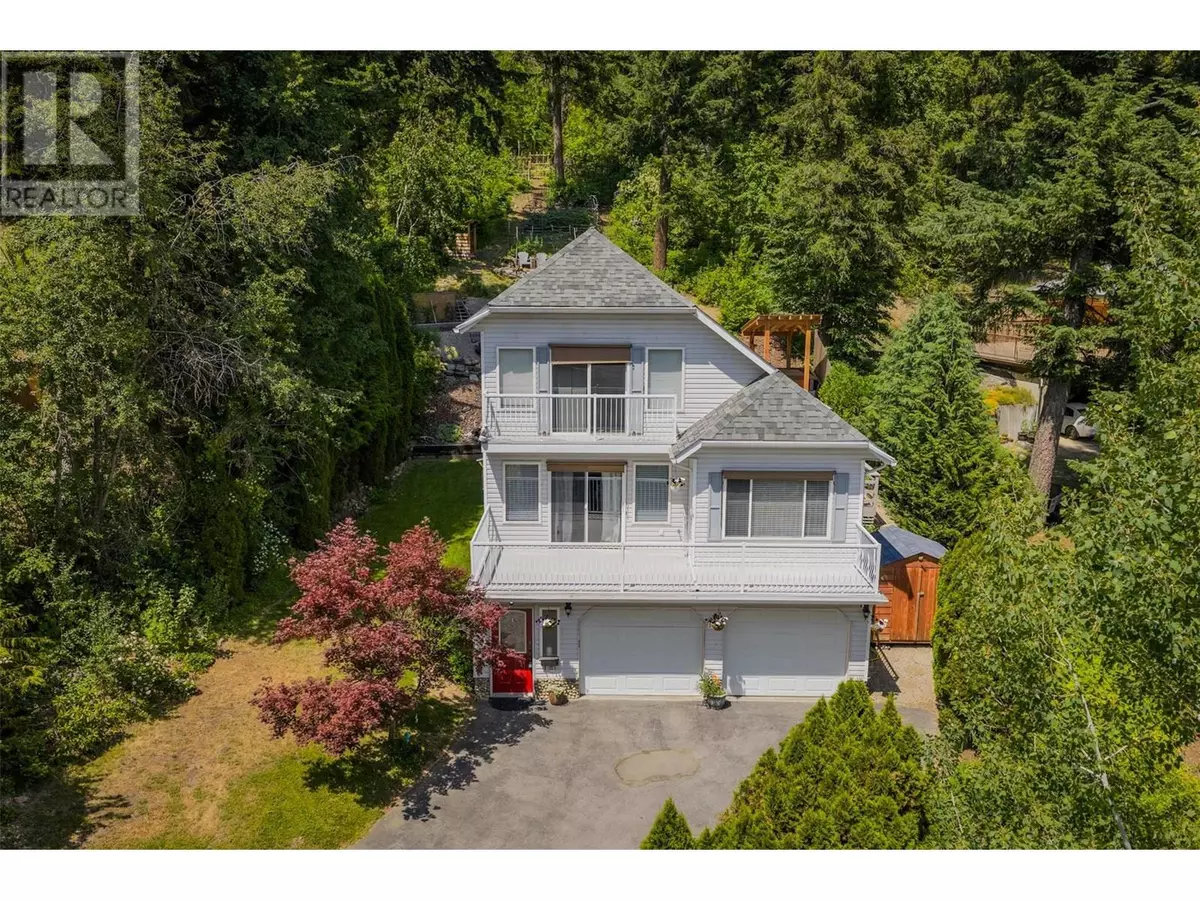3 Beds
2 Baths
1,762 SqFt
3 Beds
2 Baths
1,762 SqFt
Key Details
Property Type Single Family Home
Sub Type Freehold
Listing Status Active
Purchase Type For Sale
Square Footage 1,762 sqft
Price per Sqft $363
Subdivision Village Of Montrose
MLS® Listing ID 10353049
Style Split level entry
Bedrooms 3
Year Built 1995
Lot Size 0.460 Acres
Acres 0.46
Property Sub-Type Freehold
Source Association of Interior REALTORS®
Property Description
Location
Province BC
Zoning Unknown
Rooms
Kitchen 1.0
Extra Room 1 Second level Measurements not available Full bathroom
Extra Room 2 Second level 12'9'' x 11'6'' Bedroom
Extra Room 3 Second level 11'5'' x 10' Bedroom
Extra Room 4 Basement 24'9'' x 11'3'' Utility room
Extra Room 5 Basement 19'9'' x 4'10'' Foyer
Extra Room 6 Main level Measurements not available Full bathroom
Interior
Heating Forced air, See remarks
Cooling Central air conditioning
Exterior
Parking Features Yes
Garage Spaces 2.0
Garage Description 2
View Y/N No
Roof Type Unknown
Total Parking Spaces 2
Private Pool No
Building
Lot Description Underground sprinkler
Story 3
Sewer Septic tank
Architectural Style Split level entry
Others
Ownership Freehold
Virtual Tour https://youtu.be/9Tm-ESZzQRc
"Every home has a sweet story."







