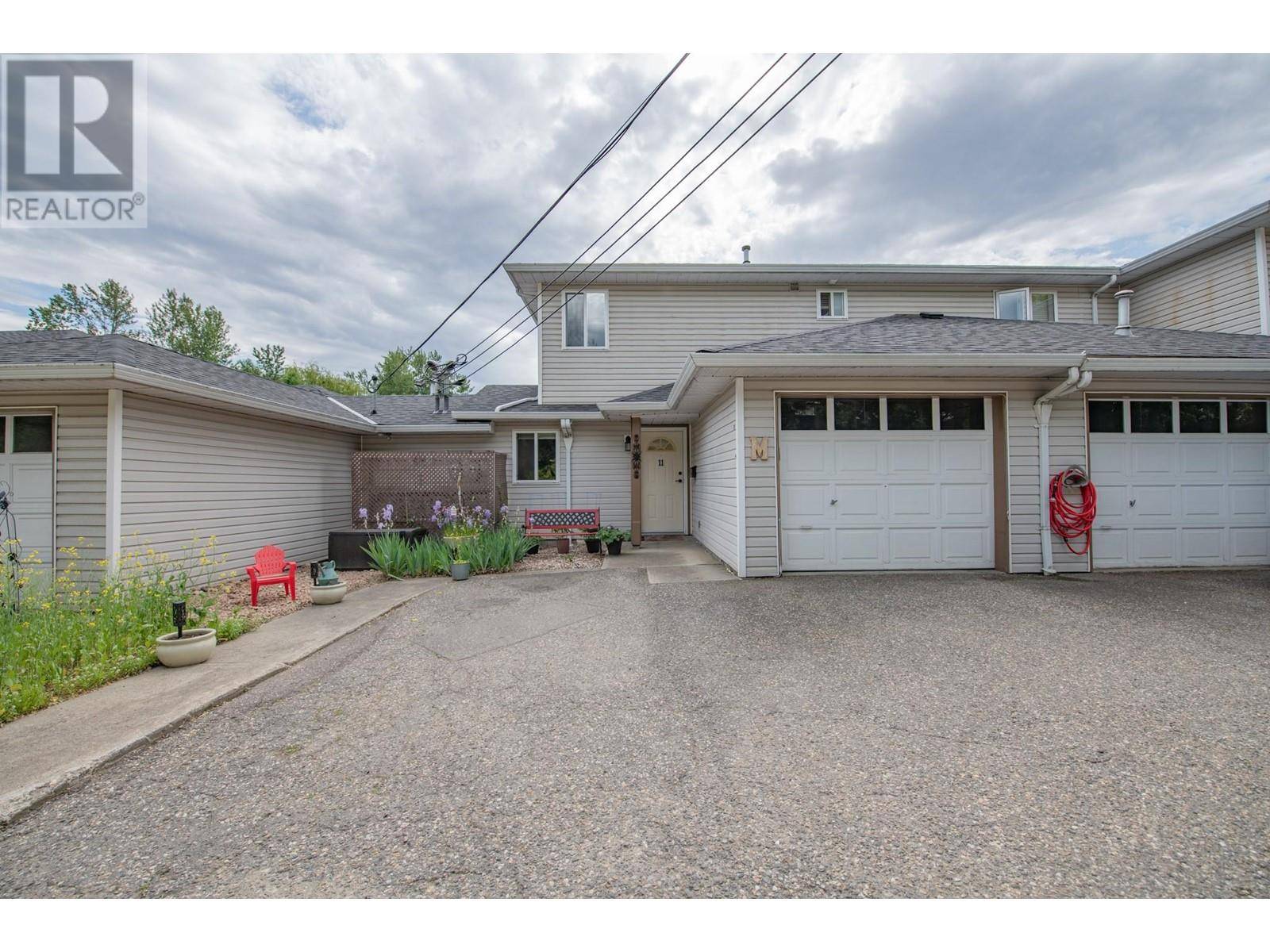2 Beds
1 Bath
990 SqFt
2 Beds
1 Bath
990 SqFt
OPEN HOUSE
Sun Jun 22, 1:00pm - 3:00pm
Key Details
Property Type Townhouse
Sub Type Townhouse
Listing Status Active
Purchase Type For Sale
Square Footage 990 sqft
Price per Sqft $398
Subdivision Harwood
MLS® Listing ID 10351145
Style Ranch
Bedrooms 2
Condo Fees $361/mo
Year Built 1992
Property Sub-Type Townhouse
Source Association of Interior REALTORS®
Property Description
Location
Province BC
Zoning Unknown
Rooms
Kitchen 1.0
Extra Room 1 Main level 20'0'' x 12'0'' Other
Extra Room 2 Main level 8'0'' x 4'9'' Laundry room
Extra Room 3 Main level 10'10'' x 8'3'' Bedroom
Extra Room 4 Main level Measurements not available 4pc Bathroom
Extra Room 5 Main level 14'8'' x 11'9'' Primary Bedroom
Extra Room 6 Main level 14'2'' x 11'3'' Living room
Interior
Heating Baseboard heaters,
Cooling Wall unit
Flooring Carpeted, Vinyl
Fireplaces Type Unknown
Exterior
Parking Features Yes
Garage Spaces 1.0
Garage Description 1
Community Features Pets Allowed
View Y/N No
Roof Type Unknown
Total Parking Spaces 1
Private Pool No
Building
Story 1
Sewer Municipal sewage system
Architectural Style Ranch
Others
Ownership Strata
Virtual Tour https://my.matterport.com/show/?m=ekFkRm3bHDf
"Every home has a sweet story."







