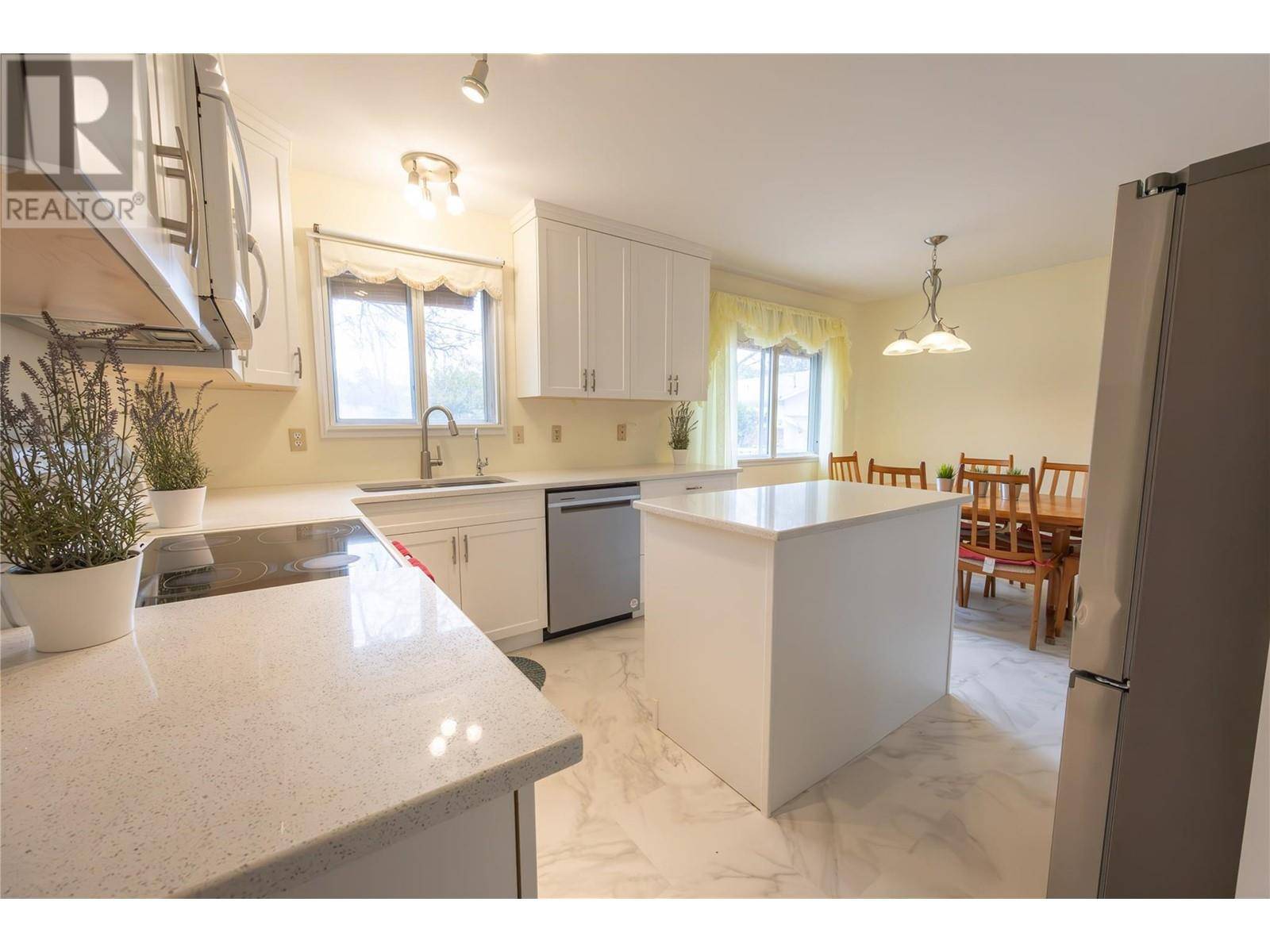3 Beds
3 Baths
2,611 SqFt
3 Beds
3 Baths
2,611 SqFt
Key Details
Property Type Single Family Home
Sub Type Freehold
Listing Status Active
Purchase Type For Sale
Square Footage 2,611 sqft
Price per Sqft $237
Subdivision Summerland Rural
MLS® Listing ID 10341680
Style Ranch
Bedrooms 3
Half Baths 1
Originating Board Association of Interior REALTORS®
Year Built 1975
Lot Size 8,712 Sqft
Acres 8712.0
Property Sub-Type Freehold
Property Description
Location
Province BC
Zoning Unknown
Rooms
Kitchen 1.0
Extra Room 1 Lower level 6'6'' x 6'11'' 3pc Bathroom
Extra Room 2 Lower level 12'7'' x 11'10'' Workshop
Extra Room 3 Lower level 11'5'' x 19'1'' Workshop
Extra Room 4 Lower level 11'1'' x 7'8'' Other
Extra Room 5 Lower level 13' x 17'5'' Utility room
Extra Room 6 Lower level 10'9'' x 13'7'' Bedroom
Interior
Heating Forced air, See remarks
Cooling Central air conditioning
Flooring Carpeted, Vinyl
Fireplaces Type Unknown
Exterior
Parking Features Yes
View Y/N No
Roof Type Unknown
Private Pool No
Building
Story 2
Sewer Municipal sewage system
Architectural Style Ranch
Others
Ownership Freehold
"Every home has a sweet story."







