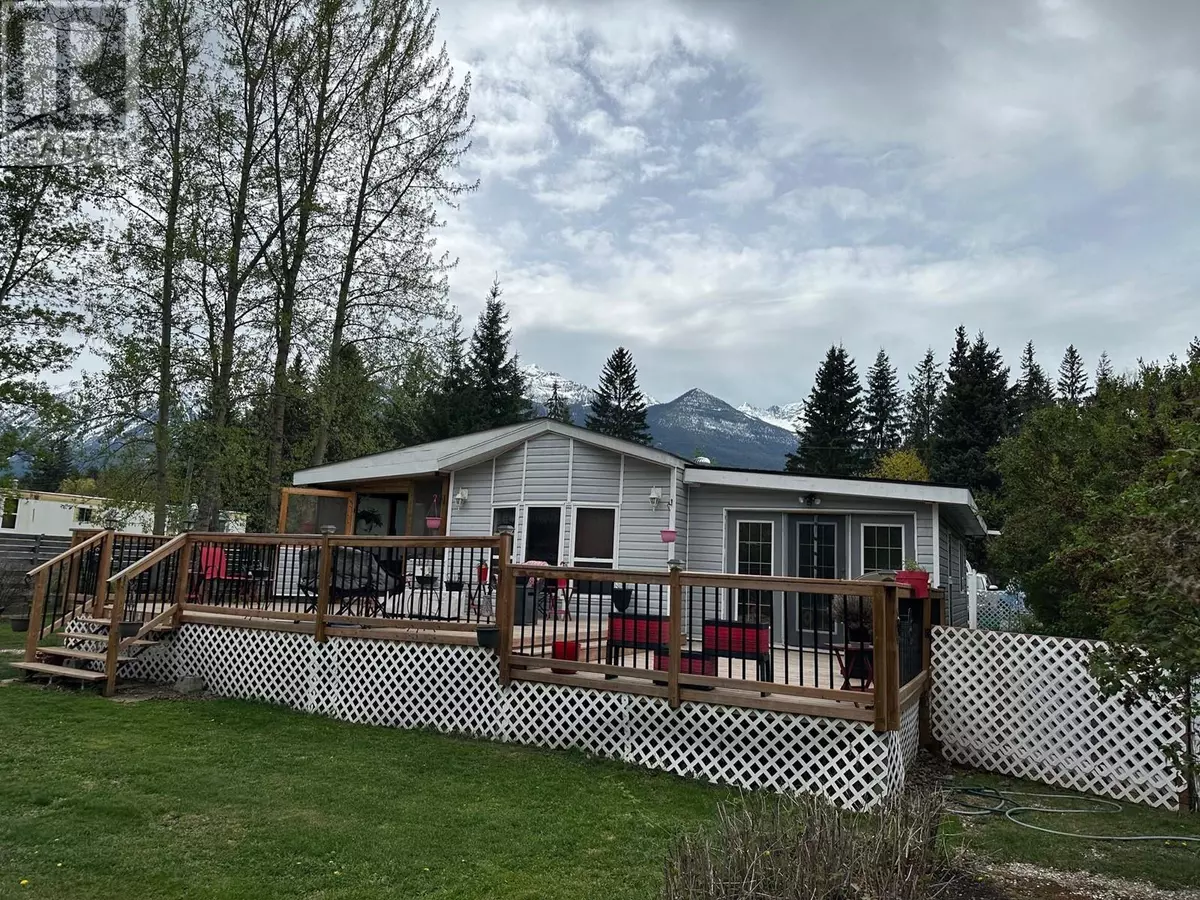7 Beds
3 Baths
1,256 SqFt
7 Beds
3 Baths
1,256 SqFt
Key Details
Property Type Single Family Home
Sub Type Freehold
Listing Status Active
Purchase Type For Sale
Square Footage 1,256 sqft
Price per Sqft $692
Subdivision South Hwy 95
MLS® Listing ID 10341014
Style Bungalow
Bedrooms 7
Half Baths 1
Year Built 1967
Lot Size 0.920 Acres
Acres 0.92
Property Sub-Type Freehold
Source Association of Interior REALTORS®
Property Description
Location
Province BC
Zoning Residential
Rooms
Kitchen 2.0
Extra Room 1 Main level 9'10'' x 8'10'' 4pc Bathroom
Extra Room 2 Main level 10'10'' x 13'0'' Bedroom
Extra Room 3 Main level 13'0'' x 11'1'' Bedroom
Extra Room 4 Main level 10'0'' x 9'10'' Laundry room
Extra Room 5 Main level 21'0'' x 11'0'' Dining room
Extra Room 6 Main level 17'11'' x 13'0'' Kitchen
Interior
Heating Forced air, See remarks
Flooring Ceramic Tile, Hardwood, Laminate, Porcelain Tile, Tile, Vinyl
Fireplaces Type Decorative
Exterior
Parking Features Yes
Garage Spaces 2.0
Garage Description 2
Fence Fence
Community Features Rentals Allowed
View Y/N Yes
View Mountain view
Roof Type Unknown
Total Parking Spaces 10
Private Pool No
Building
Lot Description Landscaped
Story 1
Sewer Municipal sewage system
Architectural Style Bungalow
Others
Ownership Freehold
"Every home has a sweet story."







