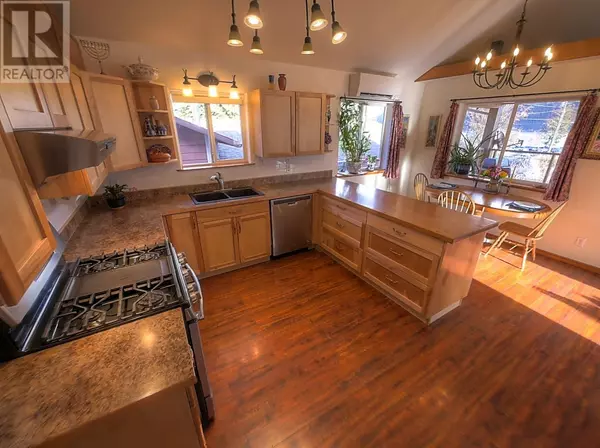4 Beds
5 Baths
4,200 SqFt
4 Beds
5 Baths
4,200 SqFt
Key Details
Property Type Single Family Home
Sub Type Freehold
Listing Status Active
Purchase Type For Sale
Square Footage 4,200 sqft
Price per Sqft $192
Subdivision Kaslo
MLS® Listing ID 10339946
Style Split level entry
Bedrooms 4
Half Baths 3
Year Built 2009
Lot Size 4,791 Sqft
Acres 0.11
Property Sub-Type Freehold
Source Association of Interior REALTORS®
Property Description
Location
Province BC
Zoning Unknown
Rooms
Kitchen 1.0
Extra Room 1 Second level 17'2'' x 12'2'' Kitchen
Extra Room 2 Second level 10'0'' x 4'0'' 2pc Bathroom
Extra Room 3 Second level 17'2'' x 12'2'' Dining room
Extra Room 4 Second level 17'11'' x 12'2'' Living room
Extra Room 5 Second level 17'11'' x 13'10'' Living room
Extra Room 6 Basement 6'4'' x 4'6'' Storage
Interior
Heating Baseboard heaters, , Heat Pump, See remarks
Cooling Heat Pump
Flooring Carpeted, Ceramic Tile, Laminate
Fireplaces Type Free Standing Metal
Exterior
Parking Features No
Fence Fence
Community Features Family Oriented, Pets Allowed
View Y/N Yes
View City view, Lake view, Mountain view, Valley view, View (panoramic)
Roof Type Unknown
Total Parking Spaces 4
Private Pool No
Building
Lot Description Landscaped, Level
Story 2
Sewer Municipal sewage system
Architectural Style Split level entry
Others
Ownership Freehold
"Every home has a sweet story."







