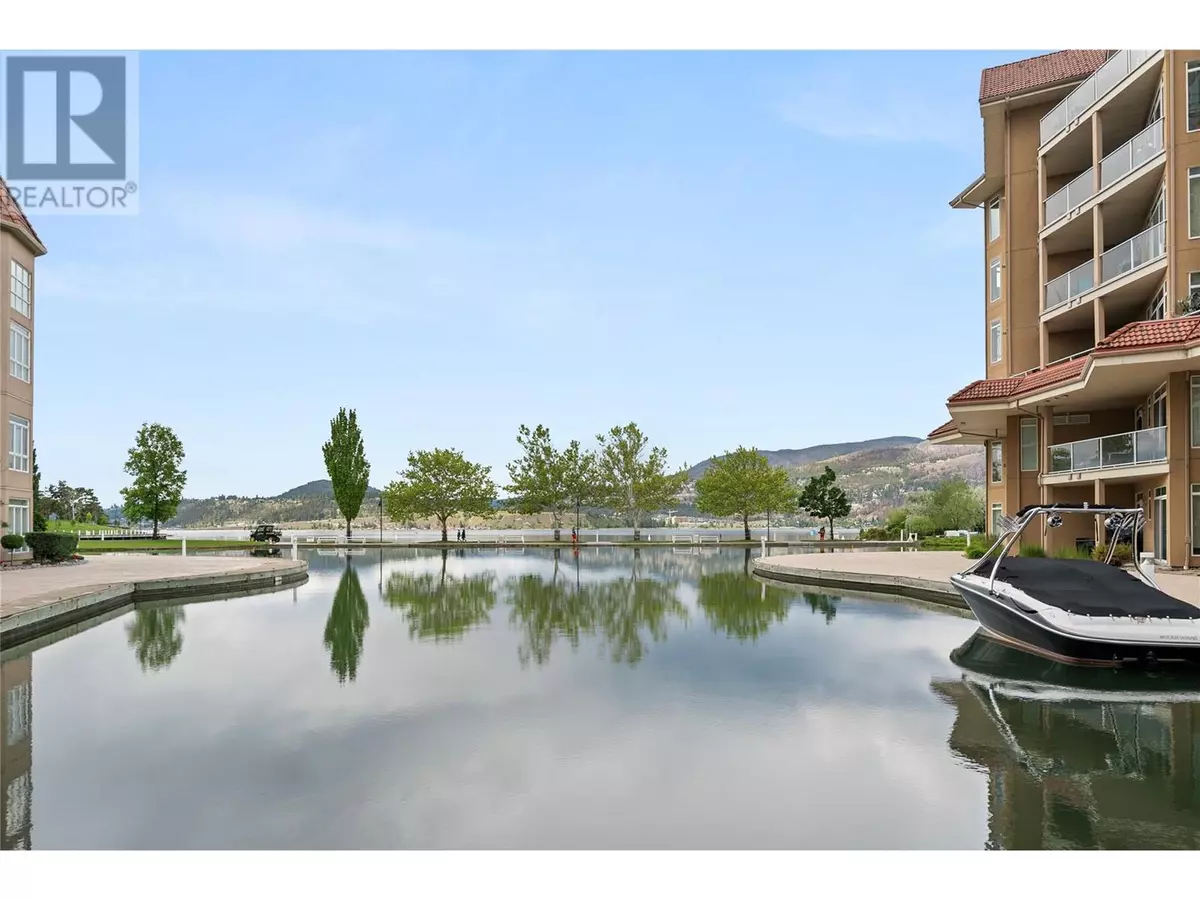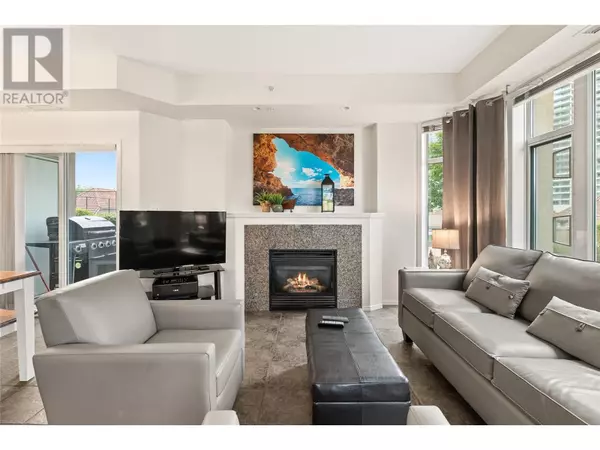
2 Beds
1 Bath
914 SqFt
2 Beds
1 Bath
914 SqFt
Key Details
Property Type Single Family Home
Sub Type Condo
Listing Status Active
Purchase Type For Sale
Square Footage 914 sqft
Price per Sqft $632
Subdivision Kelowna North
MLS® Listing ID 10331507
Bedrooms 2
Condo Fees $561/mo
Year Built 2005
Property Sub-Type Condo
Source Association of Interior REALTORS®
Property Description
Location
Province BC
Zoning Unknown
Rooms
Kitchen 1.0
Extra Room 1 Main level 12'2'' x 9'2'' Dining room
Extra Room 2 Main level 10'3'' x 5'4'' 4pc Bathroom
Extra Room 3 Main level 12'9'' x 9'6'' Primary Bedroom
Extra Room 4 Main level 10'10'' x 10'11'' Kitchen
Extra Room 5 Main level 11'10'' x 6'7'' Bedroom
Extra Room 6 Main level 14'3'' x 12'2'' Living room
Interior
Heating Forced air,
Cooling Central air conditioning, See Remarks
Flooring Ceramic Tile
Fireplaces Number 1
Fireplaces Type Decorative
Exterior
Parking Features Yes
Community Features Recreational Facilities, Rentals Allowed
View Y/N Yes
View City view, Mountain view
Roof Type Unknown
Total Parking Spaces 1
Private Pool Yes
Building
Lot Description Underground sprinkler
Story 1
Sewer Municipal sewage system
Others
Ownership Strata

"Every home has a sweet story."







