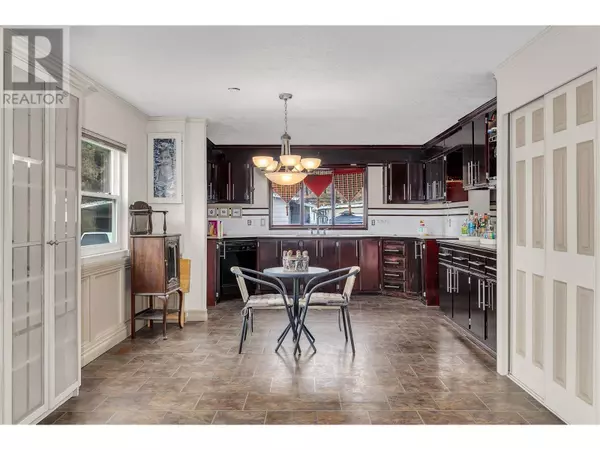
2 Beds
1 Bath
1,181 SqFt
2 Beds
1 Bath
1,181 SqFt
Key Details
Property Type Single Family Home
Listing Status Active
Purchase Type For Sale
Square Footage 1,181 sqft
Price per Sqft $232
Subdivision Westbank Centre
MLS® Listing ID 10329602
Bedrooms 2
Condo Fees $620/mo
Originating Board Association of Interior REALTORS®
Year Built 1981
Property Description
Location
Province BC
Zoning Unknown
Rooms
Extra Room 1 Main level 8'9'' x 11'11'' Sunroom
Extra Room 2 Main level 13'0'' x 10'4'' Dining room
Extra Room 3 Main level 5'1'' x 12'1'' Foyer
Extra Room 4 Main level 12'5'' x 12'5'' Primary Bedroom
Extra Room 5 Main level 13' x 15'6'' Living room
Extra Room 6 Main level 13' x 7'7'' Kitchen
Interior
Heating Baseboard heaters, , Forced air, See remarks
Cooling Central air conditioning
Flooring Carpeted, Laminate, Mixed Flooring, Vinyl
Fireplaces Type Unknown
Exterior
Parking Features No
Community Features Adult Oriented, Seniors Oriented
View Y/N Yes
View Mountain view, View (panoramic)
Roof Type Unknown
Total Parking Spaces 2
Private Pool No
Building
Lot Description Landscaped, Level
Story 1
Sewer Municipal sewage system

"Every home has a sweet story."







