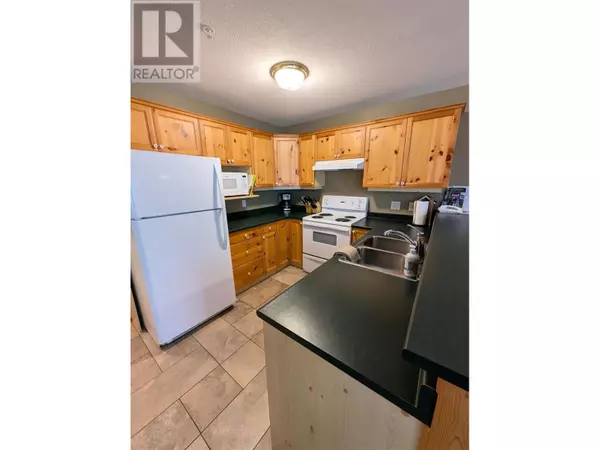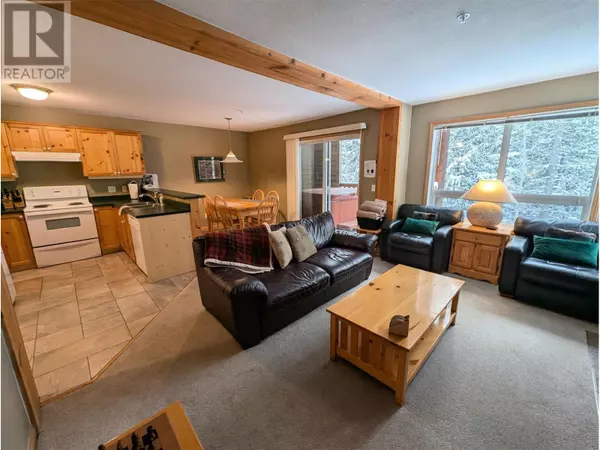
2 Beds
2 Baths
987 SqFt
2 Beds
2 Baths
987 SqFt
Key Details
Property Type Condo
Sub Type Strata
Listing Status Active
Purchase Type For Sale
Square Footage 987 sqft
Price per Sqft $628
Subdivision Ski Hill Area
MLS® Listing ID 10329588
Bedrooms 2
Condo Fees $531/mo
Originating Board Association of Interior REALTORS®
Year Built 1998
Property Description
Location
Province BC
Zoning See Remarks
Rooms
Extra Room 1 Main level 8'5'' x 9'11'' Bedroom
Extra Room 2 Main level 10'5'' x 10'7'' Primary Bedroom
Extra Room 3 Main level Measurements not available 4pc Ensuite bath
Extra Room 4 Main level Measurements not available 3pc Bathroom
Extra Room 5 Main level 9'3'' x 15'4'' Living room
Extra Room 6 Main level 8'2'' x 8' Dining room
Interior
Heating Forced air, See remarks
Flooring Carpeted, Ceramic Tile
Fireplaces Type Unknown
Exterior
Parking Features No
Community Features Rentals Allowed
View Y/N No
Roof Type Unknown
Total Parking Spaces 1
Private Pool No
Building
Story 1
Others
Ownership Strata

"Every home has a sweet story."







