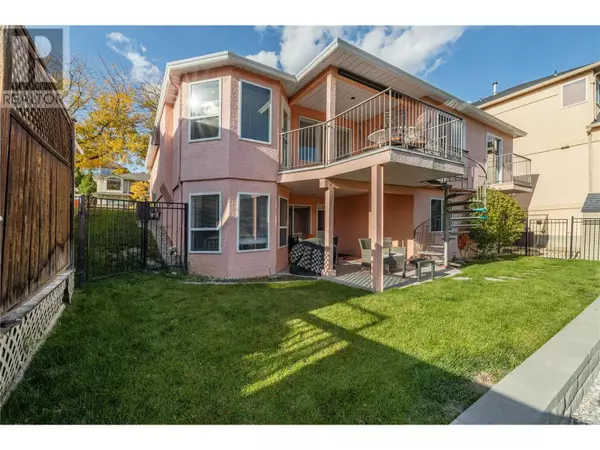
4 Beds
4 Baths
3,067 SqFt
4 Beds
4 Baths
3,067 SqFt
Key Details
Property Type Single Family Home
Sub Type Freehold
Listing Status Active
Purchase Type For Sale
Square Footage 3,067 sqft
Price per Sqft $404
Subdivision Glenmore
MLS® Listing ID 10329444
Style Ranch
Bedrooms 4
Half Baths 1
Originating Board Association of Interior REALTORS®
Year Built 1992
Lot Size 6,098 Sqft
Acres 6098.4
Property Description
Location
Province BC
Zoning Unknown
Rooms
Extra Room 1 Lower level ' x ' Bedroom
Extra Room 2 Lower level ' x ' Bedroom
Extra Room 3 Lower level Measurements not available Partial bathroom
Extra Room 4 Lower level Measurements not available Full bathroom
Extra Room 5 Main level Measurements not available Full bathroom
Extra Room 6 Main level 14' x 9'5'' Kitchen
Interior
Heating Forced air, See remarks
Cooling Central air conditioning
Flooring Carpeted, Ceramic Tile, Hardwood
Fireplaces Type Unknown
Exterior
Parking Features Yes
Garage Spaces 2.0
Garage Description 2
Fence Fence
View Y/N Yes
View Mountain view
Total Parking Spaces 4
Private Pool No
Building
Lot Description Underground sprinkler
Story 2
Sewer Municipal sewage system
Architectural Style Ranch
Others
Ownership Freehold

"Every home has a sweet story."







