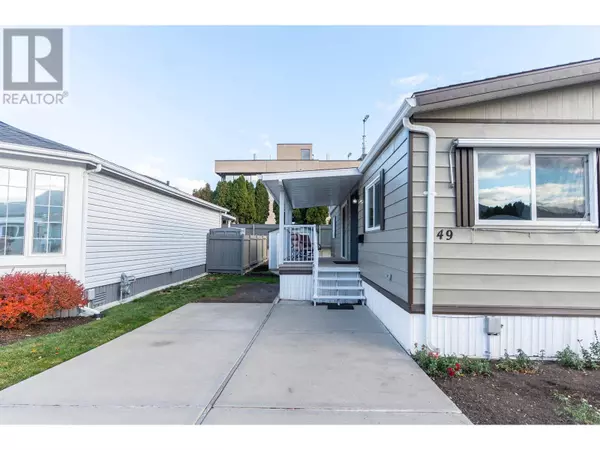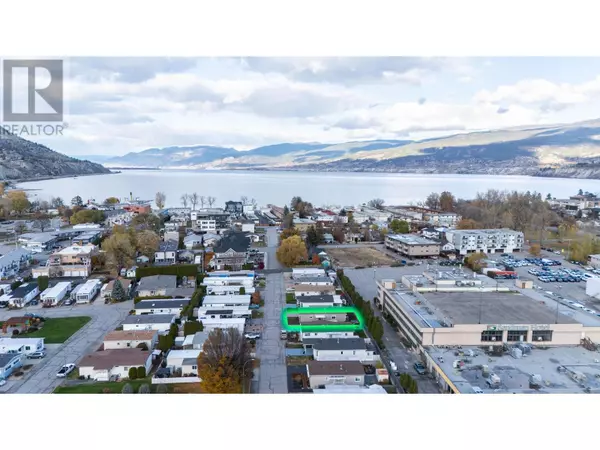
3 Beds
2 Baths
1,152 SqFt
3 Beds
2 Baths
1,152 SqFt
Key Details
Property Type Single Family Home
Listing Status Active
Purchase Type For Sale
Square Footage 1,152 sqft
Price per Sqft $247
Subdivision Main North
MLS® Listing ID 10328850
Bedrooms 3
Condo Fees $810/mo
Originating Board Association of Interior REALTORS®
Year Built 1984
Property Description
Location
Province BC
Zoning Unknown
Rooms
Extra Room 1 Main level Measurements not available 4pc Ensuite bath
Extra Room 2 Main level Measurements not available 4pc Bathroom
Extra Room 3 Main level 8'0'' x 11'6'' Dining room
Extra Room 4 Main level 16'7'' x 13'6'' Living room
Extra Room 5 Main level 14'6'' x 11'0'' Kitchen
Extra Room 6 Main level 10'6'' x 8'3'' Bedroom
Interior
Heating Heat Pump
Cooling Heat Pump
Exterior
Garage No
Community Features Rentals Allowed, Seniors Oriented
Waterfront No
View Y/N Yes
View Mountain view
Roof Type Unknown
Total Parking Spaces 2
Private Pool No
Building
Story 1
Sewer Municipal sewage system

"My job is to find and attract mastery-based agents to the office, protect the culture, and make sure everyone is happy! "







