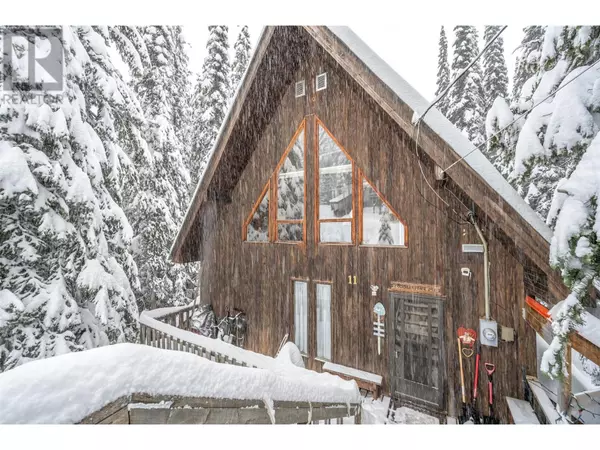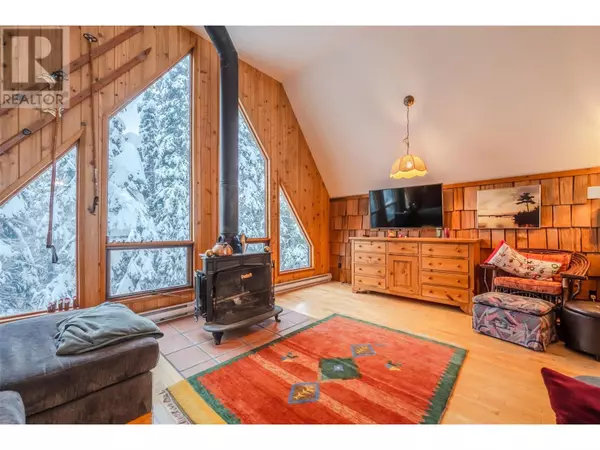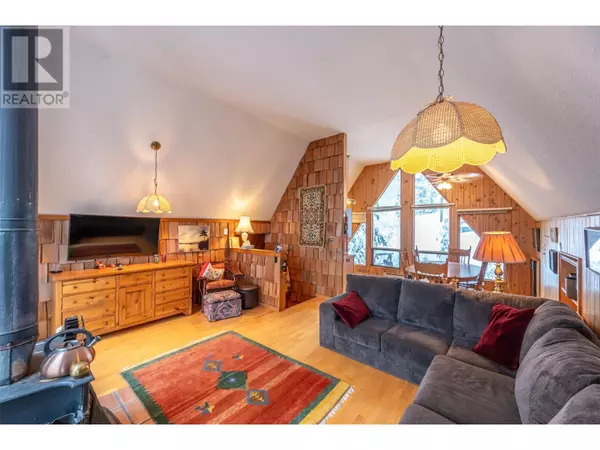
3 Beds
2 Baths
1,829 SqFt
3 Beds
2 Baths
1,829 SqFt
Key Details
Property Type Condo
Sub Type Strata
Listing Status Active
Purchase Type For Sale
Square Footage 1,829 sqft
Price per Sqft $218
Subdivision Oliver Mount Baldy
MLS® Listing ID 10328730
Bedrooms 3
Condo Fees $157/mo
Originating Board Association of Interior REALTORS®
Year Built 1979
Lot Size 8,712 Sqft
Acres 8712.0
Property Description
Location
Province BC
Zoning Unknown
Rooms
Extra Room 1 Second level 17' x 15'10'' Living room
Extra Room 2 Second level 9'9'' x 9'5'' Dining room
Extra Room 3 Second level 9' x 7'3'' Kitchen
Extra Room 4 Lower level 7'11'' x 5'7'' Laundry room
Extra Room 5 Lower level 7'6'' x 6'2'' 3pc Bathroom
Extra Room 6 Lower level 24'11'' x 24'9'' Family room
Interior
Heating , Stove
Flooring Carpeted, Laminate, Tile, Vinyl
Exterior
Garage No
Community Features Pets Allowed, Rentals Allowed
Waterfront No
View Y/N No
Roof Type Unknown
Private Pool No
Building
Story 3
Sewer Municipal sewage system
Others
Ownership Strata

"My job is to find and attract mastery-based agents to the office, protect the culture, and make sure everyone is happy! "







