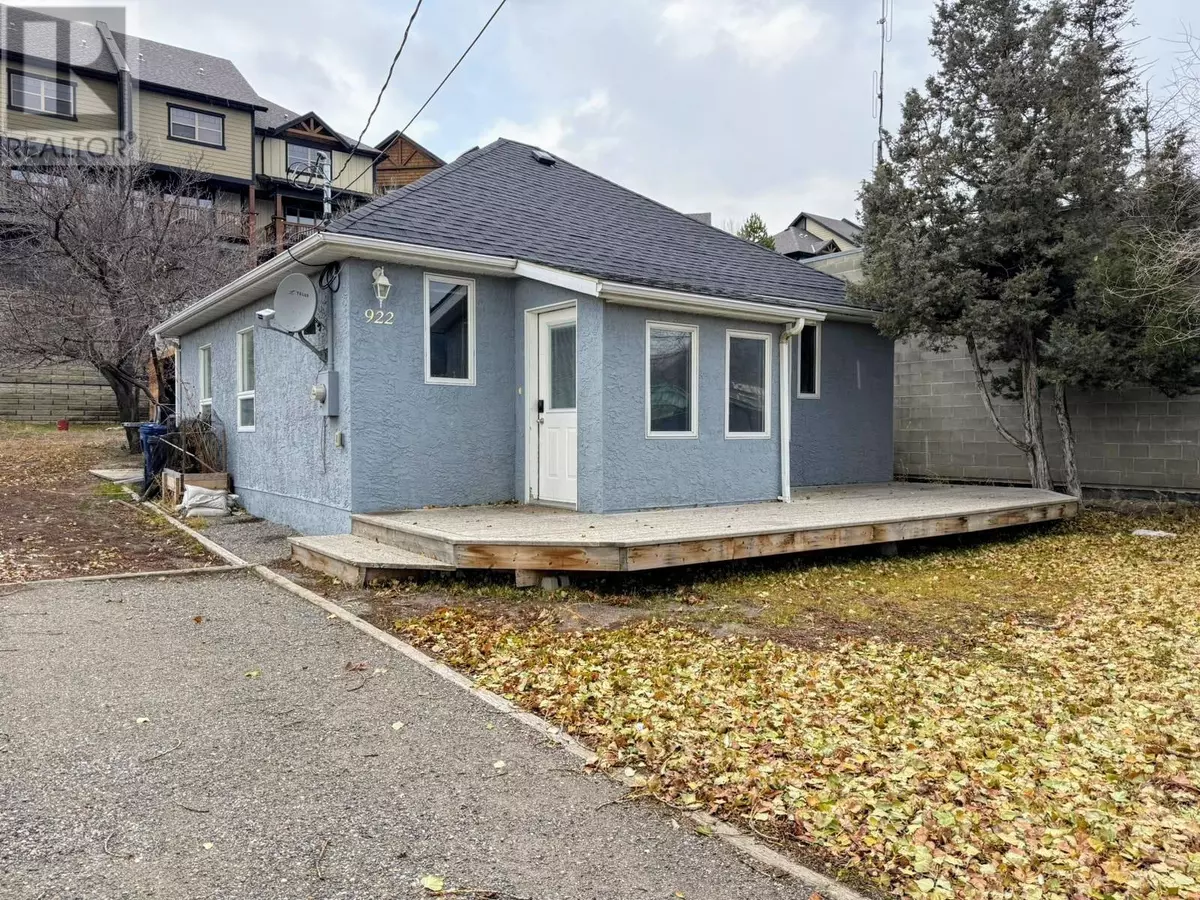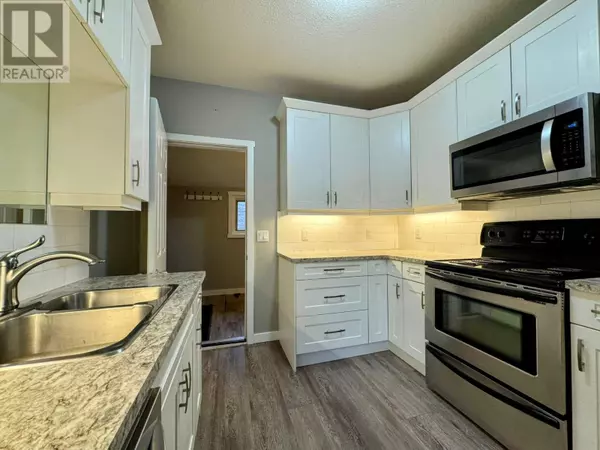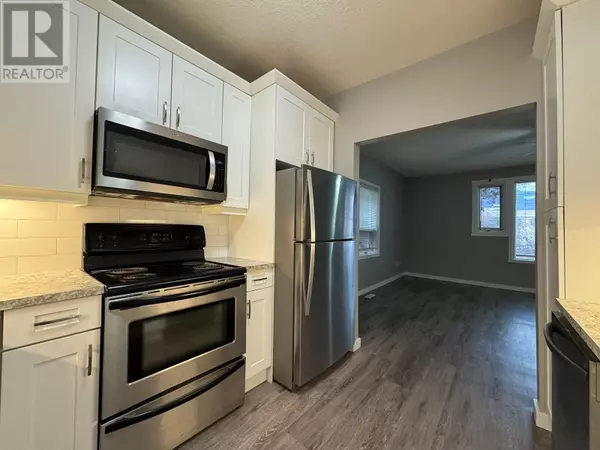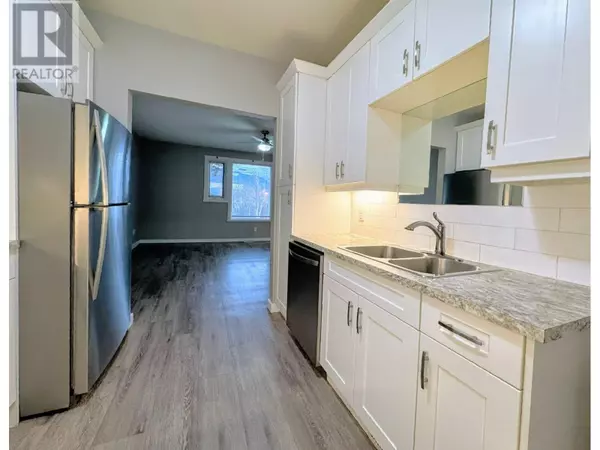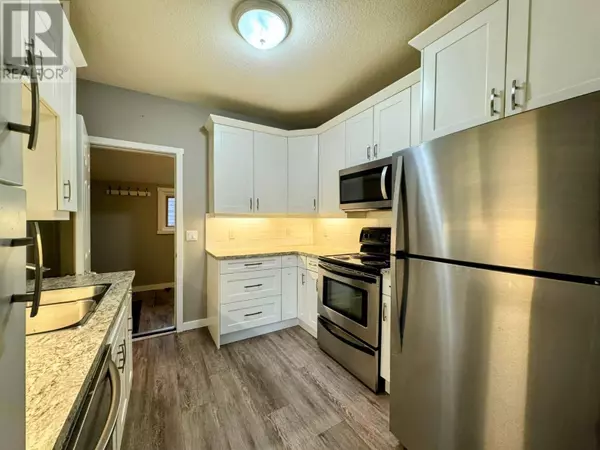
2 Beds
1 Bath
852 SqFt
2 Beds
1 Bath
852 SqFt
Key Details
Property Type Single Family Home
Sub Type Freehold
Listing Status Active
Purchase Type For Sale
Square Footage 852 sqft
Price per Sqft $609
Subdivision Invermere
MLS® Listing ID 10328638
Style Ranch
Bedrooms 2
Originating Board Association of Interior REALTORS®
Year Built 1930
Lot Size 6,534 Sqft
Acres 6534.0
Property Description
Location
Province BC
Zoning Unknown
Rooms
Extra Room 1 Main level 13'3'' x 9'10'' Primary Bedroom
Extra Room 2 Main level 5'0'' x 7'8'' Mud room
Extra Room 3 Main level 6'1'' x 10'6'' Mud room
Extra Room 4 Main level Measurements not available 4pc Bathroom
Extra Room 5 Main level 9'7'' x 9'5'' Bedroom
Extra Room 6 Main level 14'11'' x 17'7'' Living room
Interior
Heating Forced air, See remarks
Flooring Carpeted, Mixed Flooring, Vinyl
Exterior
Garage Yes
Waterfront No
View Y/N Yes
View Mountain view, View (panoramic)
Roof Type Unknown
Total Parking Spaces 4
Private Pool No
Building
Lot Description Landscaped, Level
Story 1
Sewer Municipal sewage system
Architectural Style Ranch
Others
Ownership Freehold

"My job is to find and attract mastery-based agents to the office, protect the culture, and make sure everyone is happy! "

