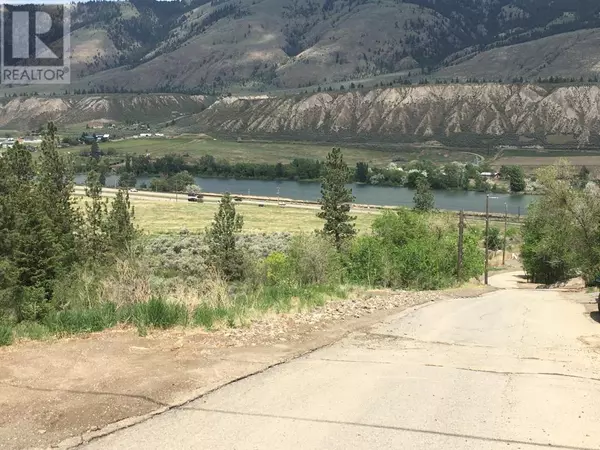
1 Bed
1 Bath
840 SqFt
1 Bed
1 Bath
840 SqFt
Key Details
Property Type Single Family Home
Listing Status Active
Purchase Type For Sale
Square Footage 840 sqft
Price per Sqft $140
Subdivision Dallas
MLS® Listing ID 10328629
Style Other
Bedrooms 1
Condo Fees $458/mo
Originating Board Association of Interior REALTORS®
Year Built 1964
Property Description
Location
Province BC
Zoning Unknown
Rooms
Extra Room 1 Main level 15'0'' x 15'0'' Primary Bedroom
Extra Room 2 Main level 28'0'' x 8'0'' Living room
Extra Room 3 Main level 9'0'' x 8'0'' Dining room
Extra Room 4 Main level 9'0'' x 7'0'' Laundry room
Extra Room 5 Main level 9'0'' x 20'0'' Kitchen
Extra Room 6 Main level Measurements not available 3pc Bathroom
Interior
Heating Forced air, See remarks
Flooring Wood
Exterior
Garage No
Community Features Pets not Allowed
Waterfront No
View Y/N Yes
View River view, Mountain view
Roof Type Unknown
Private Pool No
Building
Story 1
Sewer Municipal sewage system
Architectural Style Other

"My job is to find and attract mastery-based agents to the office, protect the culture, and make sure everyone is happy! "







