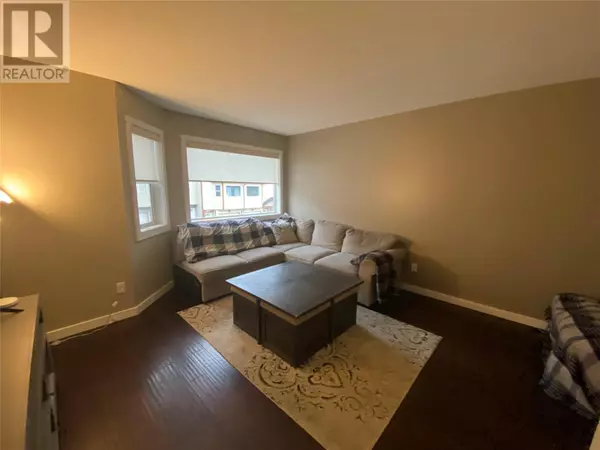
2 Beds
2 Baths
956 SqFt
2 Beds
2 Baths
956 SqFt
Key Details
Property Type Townhouse
Sub Type Townhouse
Listing Status Active
Purchase Type For Sale
Square Footage 956 sqft
Price per Sqft $324
Subdivision Invermere
MLS® Listing ID 10328280
Bedrooms 2
Half Baths 1
Condo Fees $370/mo
Originating Board Association of Interior REALTORS®
Year Built 2006
Property Description
Location
Province BC
Zoning Unknown
Rooms
Extra Room 1 Second level Measurements not available 2pc Bathroom
Extra Room 2 Second level 15' x 13'1'' Living room
Extra Room 3 Second level 13'1'' x 14'5'' Kitchen
Extra Room 4 Third level Measurements not available 5pc Bathroom
Extra Room 5 Third level 10' x 10'8'' Bedroom
Extra Room 6 Third level 12' x 10'11'' Primary Bedroom
Interior
Heating Forced air
Flooring Carpeted, Linoleum
Exterior
Garage Yes
Garage Spaces 1.0
Garage Description 1
Community Features Pets Allowed
Waterfront No
View Y/N No
Roof Type Unknown
Total Parking Spaces 2
Private Pool No
Building
Story 3
Sewer Municipal sewage system
Others
Ownership Leasehold/Leased Land

"My job is to find and attract mastery-based agents to the office, protect the culture, and make sure everyone is happy! "







