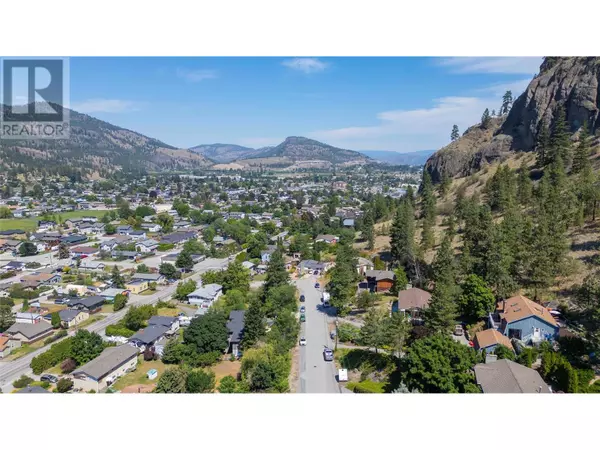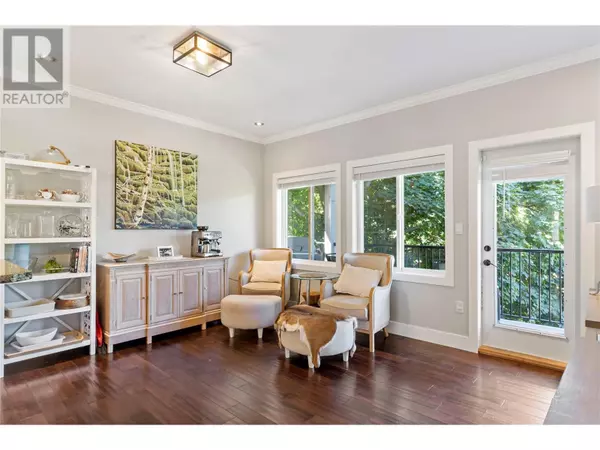
6 Beds
4 Baths
3,593 SqFt
6 Beds
4 Baths
3,593 SqFt
Key Details
Property Type Single Family Home
Sub Type Freehold
Listing Status Active
Purchase Type For Sale
Square Footage 3,593 sqft
Price per Sqft $277
Subdivision Main Town
MLS® Listing ID 10328435
Style Split level entry
Bedrooms 6
Originating Board Association of Interior REALTORS®
Year Built 2006
Lot Size 9,147 Sqft
Acres 9147.6
Property Description
Location
Province BC
Zoning Unknown
Rooms
Extra Room 1 Second level 12'3'' x 12'6'' Primary Bedroom
Extra Room 2 Second level 14'5'' x 14'3'' Living room
Extra Room 3 Second level 7'0'' x 6'10'' Laundry room
Extra Room 4 Second level 14'6'' x 23'2'' Kitchen
Extra Room 5 Second level 7'4'' x 7'5'' 4pc Bathroom
Extra Room 6 Second level 10'3'' x 12'4'' Dining room
Interior
Heating Forced air, See remarks
Cooling Central air conditioning
Fireplaces Type Unknown
Exterior
Garage Yes
Garage Spaces 2.0
Garage Description 2
Fence Fence
Waterfront No
View Y/N Yes
View City view, Mountain view, Valley view, View (panoramic)
Roof Type Unknown
Total Parking Spaces 4
Private Pool No
Building
Story 2
Sewer Municipal sewage system
Architectural Style Split level entry
Others
Ownership Freehold

"My job is to find and attract mastery-based agents to the office, protect the culture, and make sure everyone is happy! "







