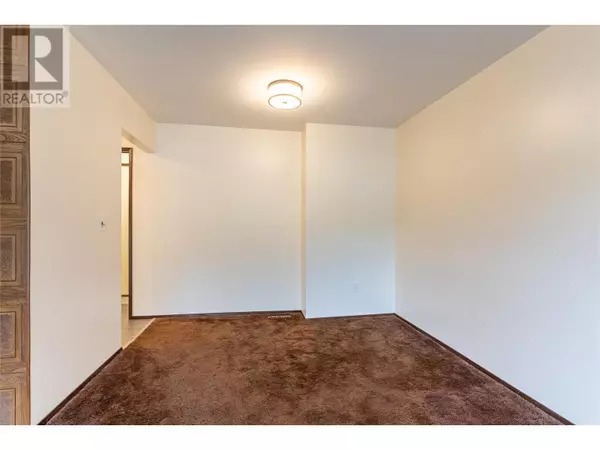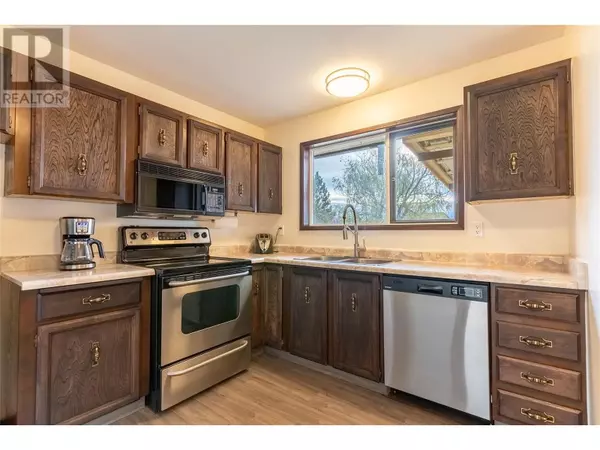
3 Beds
1 Bath
996 SqFt
3 Beds
1 Bath
996 SqFt
Key Details
Property Type Single Family Home
Sub Type Freehold
Listing Status Active
Purchase Type For Sale
Square Footage 996 sqft
Price per Sqft $396
Subdivision Logan Lake
MLS® Listing ID 10328278
Style Ranch
Bedrooms 3
Originating Board Association of Interior REALTORS®
Year Built 1980
Lot Size 8,712 Sqft
Acres 8712.0
Property Description
Location
Province BC
Zoning Unknown
Rooms
Extra Room 1 Basement 12' x 12' Laundry room
Extra Room 2 Main level Measurements not available 4pc Bathroom
Extra Room 3 Main level 10' x 10' Bedroom
Extra Room 4 Main level 9' x 9' Bedroom
Extra Room 5 Main level 14' x 14' Primary Bedroom
Extra Room 6 Main level 14' x 12' Living room
Interior
Heating Forced air
Flooring Carpeted, Laminate, Linoleum, Mixed Flooring
Exterior
Garage No
Waterfront No
View Y/N No
Roof Type Unknown
Private Pool No
Building
Story 2
Sewer Municipal sewage system
Architectural Style Ranch
Others
Ownership Freehold

"My job is to find and attract mastery-based agents to the office, protect the culture, and make sure everyone is happy! "







