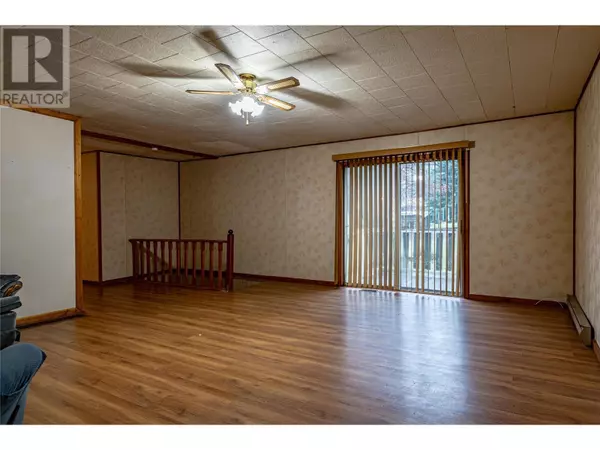
1 Bed
1 Bath
893 SqFt
1 Bed
1 Bath
893 SqFt
Key Details
Property Type Single Family Home
Sub Type Freehold
Listing Status Active
Purchase Type For Sale
Square Footage 893 sqft
Price per Sqft $301
Subdivision Village Of Salmo
MLS® Listing ID 10327798
Bedrooms 1
Originating Board Association of Interior REALTORS®
Year Built 1932
Lot Size 0.270 Acres
Acres 11761.2
Property Description
Location
Province BC
Zoning Unknown
Rooms
Extra Room 1 Basement 41'7'' x 18'4'' Unfinished Room
Extra Room 2 Main level 10'9'' x 5' Full bathroom
Extra Room 3 Main level 14'8'' x 9'8'' Primary Bedroom
Extra Room 4 Main level 8'8'' x 9'3'' Dining room
Extra Room 5 Main level 10'1'' x 8'8'' Kitchen
Extra Room 6 Main level 17'1'' x 19'6'' Living room
Interior
Heating Baseboard heaters, Forced air, See remarks
Flooring Mixed Flooring
Exterior
Garage No
Waterfront No
View Y/N Yes
View Mountain view
Roof Type Unknown
Private Pool No
Building
Lot Description Level
Story 1
Sewer Municipal sewage system
Others
Ownership Freehold

"My job is to find and attract mastery-based agents to the office, protect the culture, and make sure everyone is happy! "







