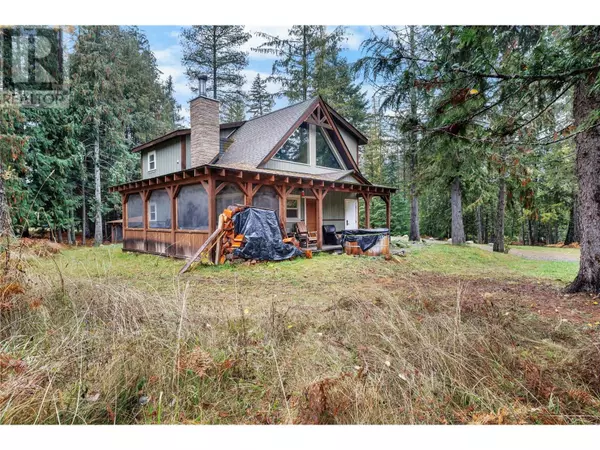
3 Beds
2 Baths
1,422 SqFt
3 Beds
2 Baths
1,422 SqFt
Key Details
Property Type Condo
Sub Type Strata
Listing Status Active
Purchase Type For Sale
Square Footage 1,422 sqft
Price per Sqft $364
Subdivision Crawford Bay / Riondel
MLS® Listing ID 10327789
Bedrooms 3
Condo Fees $412/mo
Originating Board Association of Interior REALTORS®
Year Built 2011
Property Description
Location
Province BC
Zoning Unknown
Rooms
Extra Room 1 Second level Measurements not available 4pc Bathroom
Extra Room 2 Second level 11'4'' x 12'11'' Bedroom
Extra Room 3 Second level 16'10'' x 12'11'' Bedroom
Extra Room 4 Main level Measurements not available 4pc Ensuite bath
Extra Room 5 Main level 13'11'' x 12'11'' Primary Bedroom
Extra Room 6 Main level 8'10'' x 6'11'' Dining room
Interior
Heating Forced air
Fireplaces Type Conventional
Exterior
Garage No
Community Features Pets Allowed
Waterfront No
View Y/N Yes
View Mountain view
Roof Type Unknown
Total Parking Spaces 2
Private Pool No
Building
Lot Description Level
Story 1.5
Sewer Septic tank
Others
Ownership Strata

"My job is to find and attract mastery-based agents to the office, protect the culture, and make sure everyone is happy! "







