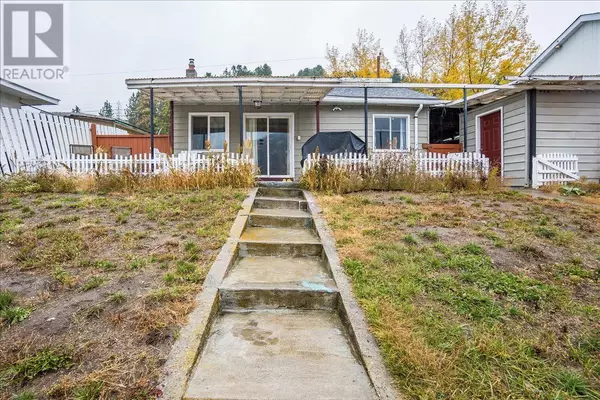
2 Beds
1 Bath
765 SqFt
2 Beds
1 Bath
765 SqFt
Key Details
Property Type Single Family Home
Sub Type Freehold
Listing Status Active
Purchase Type For Sale
Square Footage 765 sqft
Price per Sqft $424
Subdivision Trail
MLS® Listing ID 10327401
Bedrooms 2
Originating Board Association of Interior REALTORS®
Year Built 1940
Lot Size 4,791 Sqft
Acres 4791.6
Property Description
Location
Province BC
Zoning Residential
Rooms
Extra Room 1 Basement 8'6'' x 7'3'' Storage
Extra Room 2 Basement 16'3'' x 5'11'' Storage
Extra Room 3 Basement 9'2'' x 6'7'' Utility room
Extra Room 4 Basement 12'4'' x 10'1'' Laundry room
Extra Room 5 Main level 10'4'' x 4'11'' Full bathroom
Extra Room 6 Main level 10'8'' x 6'1'' Bedroom
Interior
Heating Forced air, See remarks
Cooling Central air conditioning
Flooring Mixed Flooring
Exterior
Garage Yes
Garage Spaces 1.0
Garage Description 1
Fence Fence
Community Features Family Oriented
Waterfront No
View Y/N No
Roof Type Unknown
Total Parking Spaces 4
Private Pool No
Building
Story 1
Sewer Municipal sewage system
Others
Ownership Freehold

"My job is to find and attract mastery-based agents to the office, protect the culture, and make sure everyone is happy! "







