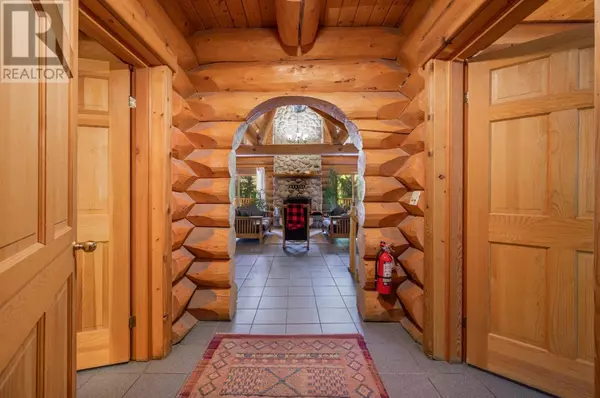
4 Beds
4 Baths
4,007 SqFt
4 Beds
4 Baths
4,007 SqFt
Key Details
Property Type Single Family Home
Sub Type Freehold
Listing Status Active
Purchase Type For Sale
Square Footage 4,007 sqft
Price per Sqft $286
Subdivision Lillooet
MLS® Listing ID 181297
Style Split level entry
Bedrooms 4
Originating Board Association of Interior REALTORS®
Year Built 1996
Lot Size 2.020 Acres
Acres 87991.2
Property Description
Location
Province BC
Zoning Unknown
Rooms
Extra Room 1 Second level 11'6'' x 22'6'' Other
Extra Room 2 Second level 18'5'' x 12'4'' Bedroom
Extra Room 3 Second level Measurements not available Full bathroom
Extra Room 4 Second level Measurements not available Full bathroom
Extra Room 5 Second level 18'9'' x 12'4'' Bedroom
Extra Room 6 Basement 12'3'' x 14'1'' Other
Interior
Heating Stove
Flooring Ceramic Tile, Concrete
Fireplaces Type Conventional
Exterior
Garage No
Community Features Rural Setting, Pets Allowed
Waterfront No
View Y/N Yes
View View (panoramic)
Roof Type Unknown
Private Pool No
Building
Lot Description Level
Sewer See remarks
Architectural Style Split level entry
Others
Ownership Freehold

"My job is to find and attract mastery-based agents to the office, protect the culture, and make sure everyone is happy! "







