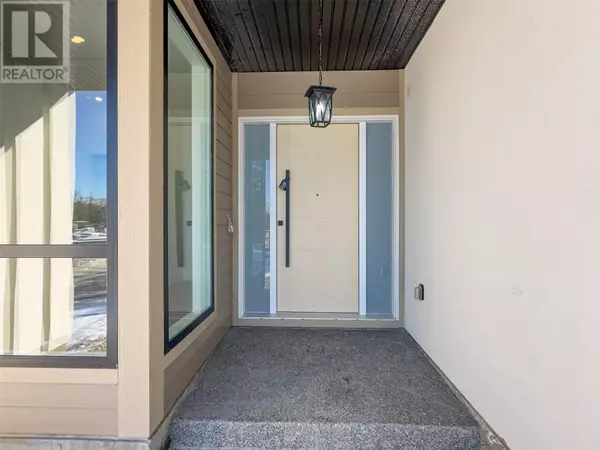
5 Beds
5 Baths
4,832 SqFt
5 Beds
5 Baths
4,832 SqFt
OPEN HOUSE
Sun Nov 24, 3:00pm - 5:00pm
Key Details
Property Type Single Family Home
Sub Type Freehold
Listing Status Active
Purchase Type For Sale
Square Footage 4,832 sqft
Price per Sqft $386
Subdivision Lake Country South West
MLS® Listing ID 10327340
Style Ranch
Bedrooms 5
Half Baths 1
Originating Board Association of Interior REALTORS®
Year Built 2024
Lot Size 9,583 Sqft
Acres 9583.2
Property Description
Location
Province BC
Zoning Unknown
Rooms
Extra Room 1 Basement 23' x 15'9'' Family room
Extra Room 2 Basement 7'5'' x 6'10'' 2pc Bathroom
Extra Room 3 Basement 7'11'' x 4'10'' 3pc Ensuite bath
Extra Room 4 Basement 11' x 8' 3pc Ensuite bath
Extra Room 5 Basement 18'11'' x 13' Bedroom
Extra Room 6 Basement 13'10'' x 10'9'' Bedroom
Interior
Heating Forced air
Cooling Central air conditioning
Fireplaces Type Unknown
Exterior
Garage Yes
Garage Spaces 2.0
Garage Description 2
Waterfront Yes
View Y/N Yes
View View (panoramic)
Total Parking Spaces 4
Private Pool No
Building
Story 2
Sewer Municipal sewage system
Architectural Style Ranch
Others
Ownership Freehold

"My job is to find and attract mastery-based agents to the office, protect the culture, and make sure everyone is happy! "







