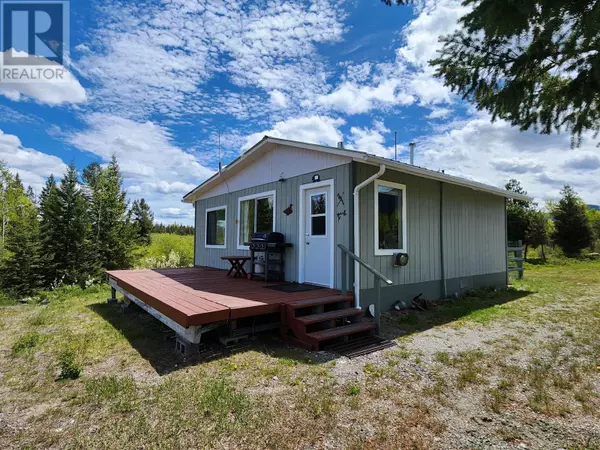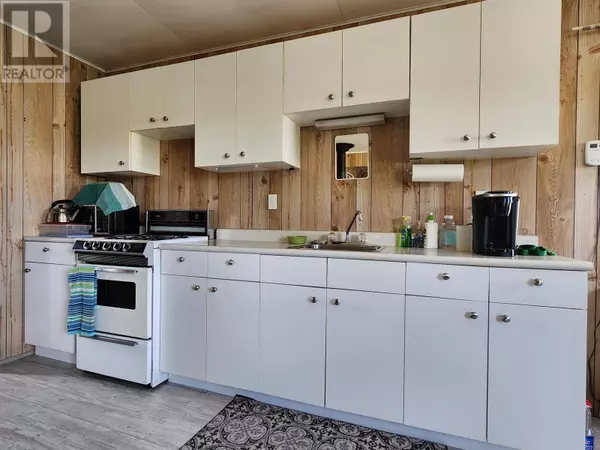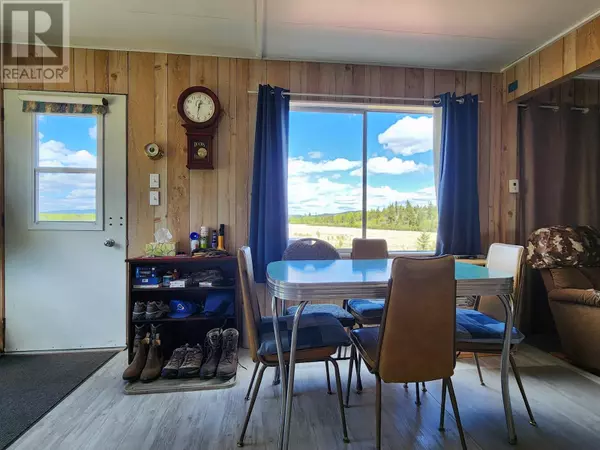
2 Beds
1 Bath
624 SqFt
2 Beds
1 Bath
624 SqFt
Key Details
Property Type Single Family Home
Sub Type Freehold
Listing Status Active
Purchase Type For Sale
Square Footage 624 sqft
Price per Sqft $953
Subdivision Clinton
MLS® Listing ID 179234
Style Ranch
Bedrooms 2
Half Baths 1
Originating Board Association of Interior REALTORS®
Year Built 1994
Lot Size 79.900 Acres
Acres 3480444.0
Property Description
Location
Province BC
Zoning Unknown
Rooms
Extra Room 1 Main level 10'0'' x 13'0'' Living room
Extra Room 2 Main level 7'0'' x 13'0'' Kitchen
Extra Room 3 Main level 9'0'' x 9'0'' Dining room
Extra Room 4 Main level Measurements not available 3pc Bathroom
Extra Room 5 Main level 10'0'' x 18'0'' Bedroom
Extra Room 6 Main level 8'0'' x 10'0'' Bedroom
Interior
Heating Radiant/Infra-red Heat
Flooring Vinyl
Fireplaces Type Unknown
Exterior
Garage No
Community Features Rural Setting
Waterfront Yes
View Y/N No
Roof Type Unknown
Private Pool No
Building
Sewer Municipal sewage system
Architectural Style Ranch
Others
Ownership Freehold

"My job is to find and attract mastery-based agents to the office, protect the culture, and make sure everyone is happy! "







