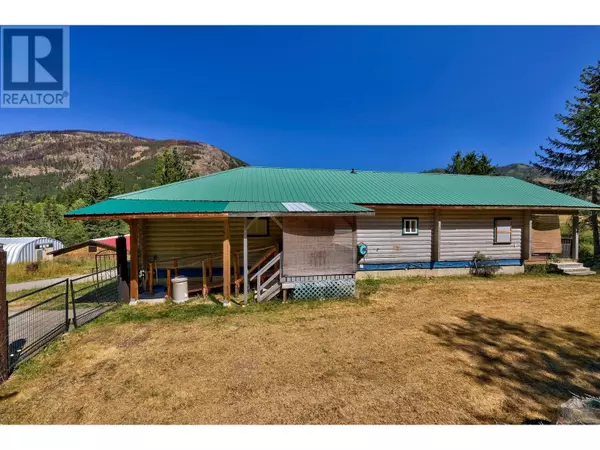
3 Beds
2 Baths
1,926 SqFt
3 Beds
2 Baths
1,926 SqFt
Key Details
Property Type Single Family Home
Sub Type Freehold
Listing Status Active
Purchase Type For Sale
Square Footage 1,926 sqft
Price per Sqft $441
Subdivision Chase
MLS® Listing ID 180268
Style Bungalow
Bedrooms 3
Half Baths 2
Originating Board Association of Interior REALTORS®
Year Built 2003
Lot Size 28.980 Acres
Acres 1262368.8
Property Description
Location
Province BC
Zoning Unknown
Rooms
Extra Room 1 Basement 17'0'' x 16'0'' Bedroom
Extra Room 2 Basement 13'0'' x 10'0'' Bedroom
Extra Room 3 Basement 16'0'' x 18'0'' Recreation room
Extra Room 4 Basement 16'0'' x 8'0'' Storage
Extra Room 5 Main level Measurements not available 2pc Bathroom
Extra Room 6 Main level 17'0'' x 16'0'' Kitchen
Interior
Heating Baseboard heaters,
Flooring Mixed Flooring
Fireplaces Type Conventional
Exterior
Garage No
Community Features Rural Setting
Waterfront No
View Y/N No
Roof Type Unknown
Private Pool No
Building
Lot Description Landscaped
Story 1
Architectural Style Bungalow
Others
Ownership Freehold

"My job is to find and attract mastery-based agents to the office, protect the culture, and make sure everyone is happy! "







