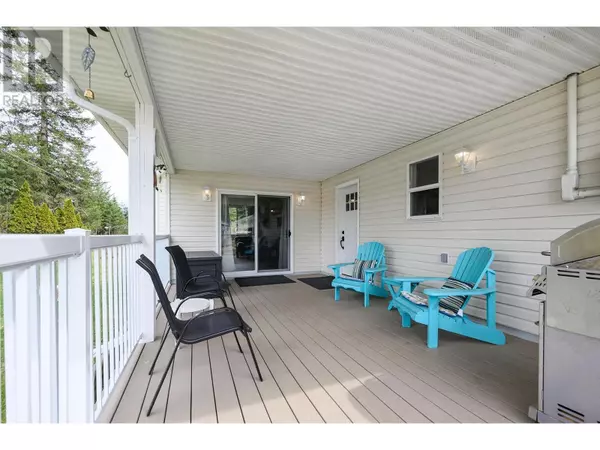
3 Beds
2 Baths
1,508 SqFt
3 Beds
2 Baths
1,508 SqFt
Key Details
Property Type Single Family Home
Sub Type Freehold
Listing Status Active
Purchase Type For Sale
Square Footage 1,508 sqft
Price per Sqft $397
Subdivision Clearwater
MLS® Listing ID 180683
Style Ranch
Bedrooms 3
Originating Board Association of Interior REALTORS®
Year Built 1955
Lot Size 2.400 Acres
Acres 104544.0
Property Description
Location
Province BC
Zoning Unknown
Rooms
Extra Room 1 Main level 10'5'' x 11'3'' Bedroom
Extra Room 2 Main level 11'9'' x 9'9'' Bedroom
Extra Room 3 Main level Measurements not available Full bathroom
Extra Room 4 Main level 15'2'' x 14'11'' Primary Bedroom
Extra Room 5 Main level Measurements not available Full ensuite bathroom
Extra Room 6 Main level 11'1'' x 7'10'' Dining room
Interior
Heating Forced air, See remarks
Flooring Laminate, Mixed Flooring
Fireplaces Type Unknown, Conventional
Exterior
Garage Yes
Garage Spaces 2.0
Garage Description 2
Fence Fence
Waterfront No
View Y/N No
Roof Type Unknown,Unknown
Total Parking Spaces 2
Private Pool No
Building
Lot Description Level
Architectural Style Ranch
Others
Ownership Freehold

"My job is to find and attract mastery-based agents to the office, protect the culture, and make sure everyone is happy! "







