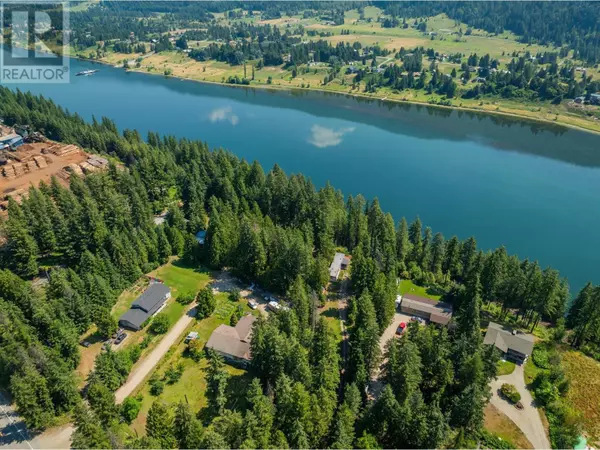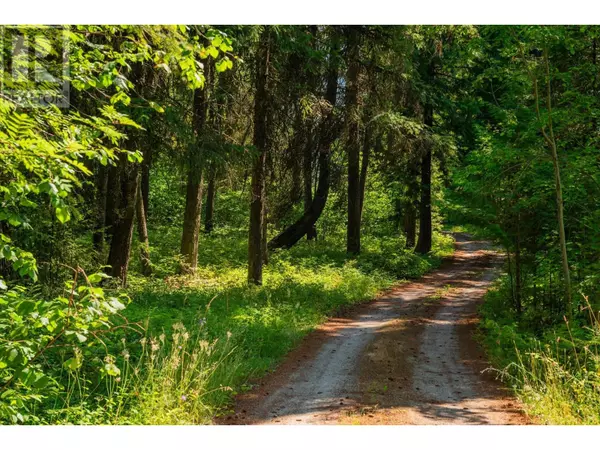
2 Beds
1 Bath
896 SqFt
2 Beds
1 Bath
896 SqFt
Key Details
Property Type Single Family Home
Sub Type Freehold
Listing Status Active
Purchase Type For Sale
Square Footage 896 sqft
Price per Sqft $479
Subdivision Thrums/Tarrys/Glade
MLS® Listing ID 10327311
Bedrooms 2
Originating Board Association of Interior REALTORS®
Year Built 1974
Lot Size 1.470 Acres
Acres 64033.2
Property Description
Location
Province BC
Zoning Residential
Rooms
Extra Room 1 Main level 7'7'' x 11'7'' Mud room
Extra Room 2 Main level 10'4'' x 13'7'' Bedroom
Extra Room 3 Main level Measurements not available 4pc Bathroom
Extra Room 4 Main level 10'2'' x 13'8'' Primary Bedroom
Extra Room 5 Main level 13'6'' x 17'4'' Dining room
Extra Room 6 Main level 13'6'' x 17'4'' Kitchen
Interior
Heating Baseboard heaters, Stove
Fireplaces Type Conventional
Exterior
Garage No
Waterfront No
View Y/N No
Roof Type Unknown
Private Pool No
Building
Story 1
Sewer Septic tank
Others
Ownership Freehold

"My job is to find and attract mastery-based agents to the office, protect the culture, and make sure everyone is happy! "







