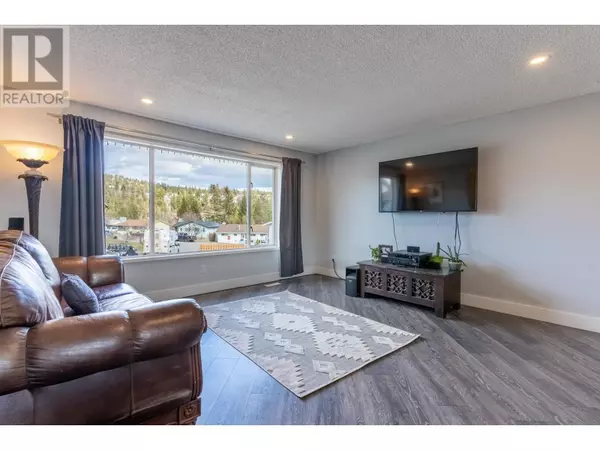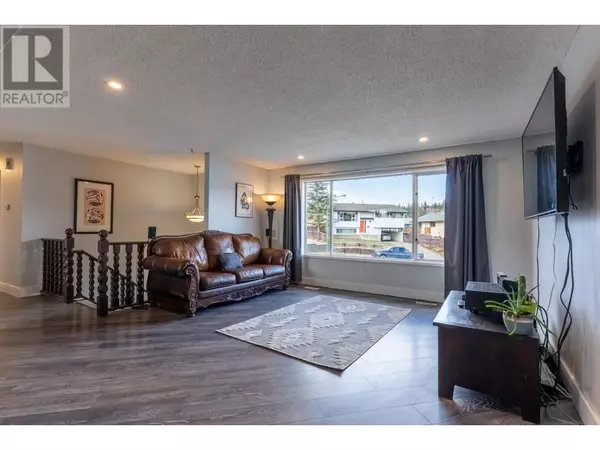
5 Beds
3 Baths
2,492 SqFt
5 Beds
3 Baths
2,492 SqFt
Key Details
Property Type Single Family Home
Sub Type Freehold
Listing Status Active
Purchase Type For Sale
Square Footage 2,492 sqft
Price per Sqft $228
Subdivision Logan Lake
MLS® Listing ID 181356
Bedrooms 5
Half Baths 2
Originating Board Association of Interior REALTORS®
Year Built 1980
Lot Size 10,890 Sqft
Acres 10890.0
Property Description
Location
Province BC
Zoning Unknown
Rooms
Extra Room 1 Basement 14'0'' x 14'0'' Recreation room
Extra Room 2 Basement 15'0'' x 13'0'' Family room
Extra Room 3 Basement 11'0'' x 10'0'' Den
Extra Room 4 Basement Measurements not available Full bathroom
Extra Room 5 Main level 15'0'' x 14'0'' Living room
Extra Room 6 Main level 12'0'' x 11'0'' Primary Bedroom
Interior
Heating Forced air
Cooling Central air conditioning
Flooring Carpeted, Ceramic Tile, Laminate, Mixed Flooring
Fireplaces Type Unknown, Conventional
Exterior
Garage Yes
Waterfront No
View Y/N Yes
View View (panoramic)
Roof Type Unknown
Total Parking Spaces 5
Private Pool No
Building
Lot Description Level
Sewer Municipal sewage system
Others
Ownership Freehold

"My job is to find and attract mastery-based agents to the office, protect the culture, and make sure everyone is happy! "







