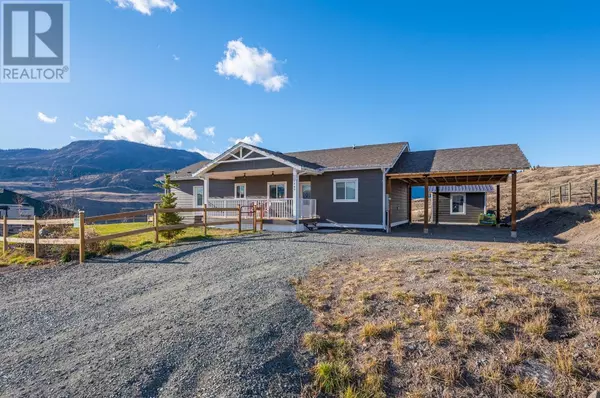
3 Beds
2 Baths
1,458 SqFt
3 Beds
2 Baths
1,458 SqFt
Key Details
Property Type Single Family Home
Sub Type Freehold
Listing Status Active
Purchase Type For Sale
Square Footage 1,458 sqft
Price per Sqft $411
Subdivision Cache Creek
MLS® Listing ID 180360
Style Ranch
Bedrooms 3
Originating Board Association of Interior REALTORS®
Year Built 2020
Lot Size 1.970 Acres
Acres 85813.2
Property Description
Location
Province BC
Zoning Unknown
Rooms
Extra Room 1 Main level 19'10'' x 13'1'' Living room
Extra Room 2 Main level 7'5'' x 8'2'' Laundry room
Extra Room 3 Main level 13'0'' x 13'0'' Kitchen
Extra Room 4 Main level 10'0'' x 9'3'' Dining room
Extra Room 5 Main level Measurements not available 5pc Ensuite bath
Extra Room 6 Main level 4'6'' x 11'0'' Foyer
Interior
Heating Forced air
Cooling Central air conditioning
Flooring Laminate
Fireplaces Type Unknown
Exterior
Garage No
Fence Fence
Waterfront No
View Y/N No
Roof Type Unknown
Total Parking Spaces 1
Private Pool No
Building
Lot Description Sloping, Underground sprinkler
Sewer Municipal sewage system
Architectural Style Ranch
Others
Ownership Freehold

"My job is to find and attract mastery-based agents to the office, protect the culture, and make sure everyone is happy! "







