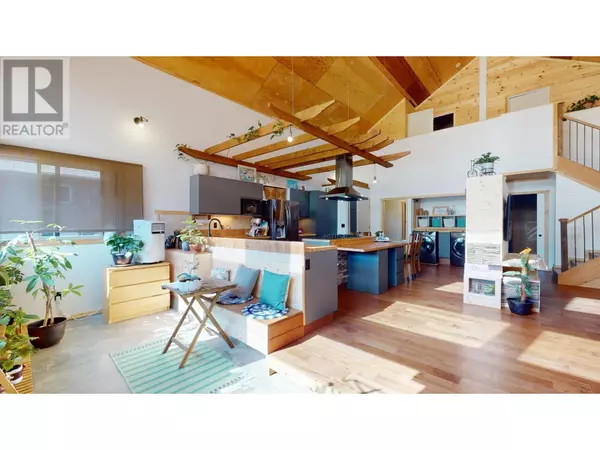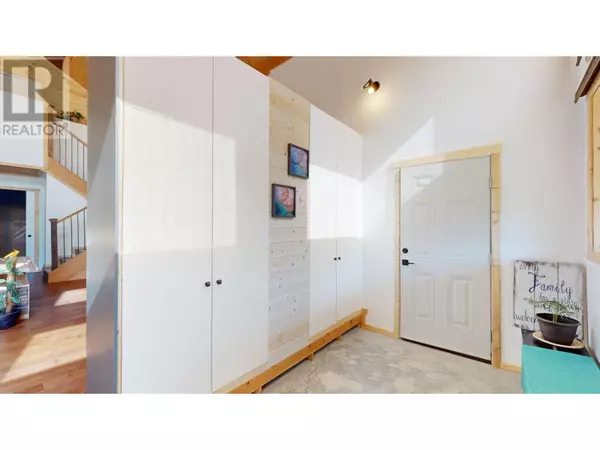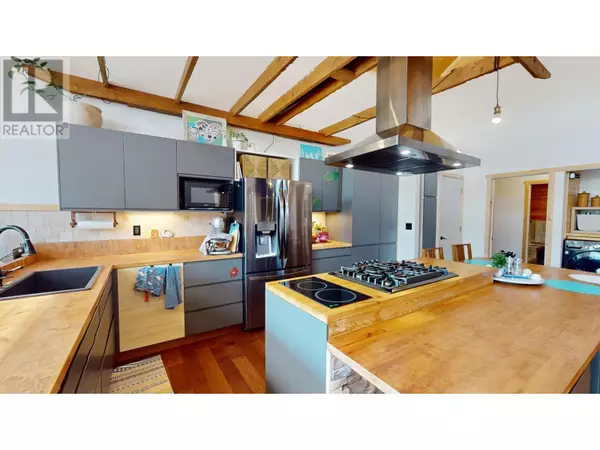
3 Beds
2 Baths
1,462 SqFt
3 Beds
2 Baths
1,462 SqFt
Key Details
Property Type Single Family Home
Sub Type Freehold
Listing Status Active
Purchase Type For Sale
Square Footage 1,462 sqft
Price per Sqft $368
Subdivision Elkford
MLS® Listing ID 2478040
Bedrooms 3
Half Baths 1
Originating Board Association of Interior REALTORS®
Year Built 2019
Lot Size 8,712 Sqft
Acres 8712.0
Property Description
Location
Province BC
Zoning Unknown
Rooms
Extra Room 1 Second level 12'11'' x 9'2'' Bedroom
Extra Room 2 Second level 12'10'' x 9'2'' Bedroom
Extra Room 3 Second level Measurements not available 2pc Bathroom
Extra Room 4 Main level Measurements not available 4pc Bathroom
Extra Room 5 Main level 20'5'' x 13'10'' Kitchen
Extra Room 6 Main level 12'4'' x 9'3'' Primary Bedroom
Interior
Heating In Floor Heating, Hot Water
Flooring Concrete, Laminate
Exterior
Parking Features No
View Y/N No
Roof Type Unknown
Private Pool No
Building
Sewer Municipal sewage system
Others
Ownership Freehold

"Every home has a sweet story."







