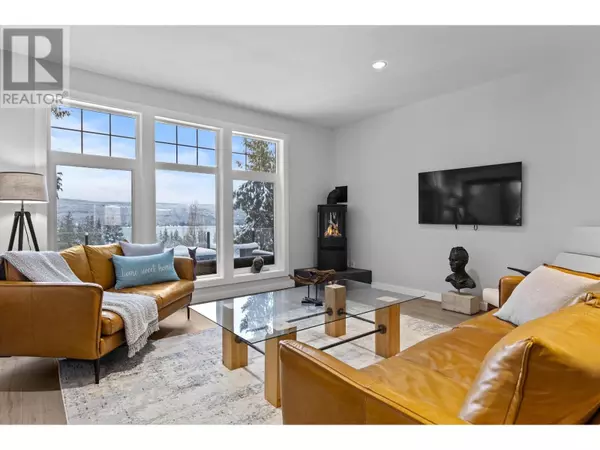
4 Beds
4 Baths
2,699 SqFt
4 Beds
4 Baths
2,699 SqFt
Key Details
Property Type Single Family Home
Sub Type Freehold
Listing Status Active
Purchase Type For Sale
Square Footage 2,699 sqft
Price per Sqft $325
Subdivision North Shuswap
MLS® Listing ID 177045
Style Split level entry
Bedrooms 4
Half Baths 3
Originating Board Association of Interior REALTORS®
Year Built 2011
Lot Size 0.350 Acres
Acres 15246.0
Property Description
Location
Province BC
Zoning Unknown
Rooms
Extra Room 1 Second level 19'1'' x 9'6'' Bedroom
Extra Room 2 Second level 9'5'' x 13'1'' Bedroom
Extra Room 3 Second level Measurements not available 3pc Bathroom
Extra Room 4 Basement 19'1'' x 8'10'' Office
Extra Room 5 Basement 11'7'' x 10'3'' Bedroom
Extra Room 6 Basement 16'5'' x 17'8'' Family room
Interior
Heating Forced air, Heat Pump
Cooling Central air conditioning
Flooring Ceramic Tile, Heavy loading, Laminate
Fireplaces Type Unknown
Exterior
Garage No
Community Features Rural Setting, Pets Allowed
Waterfront No
View Y/N No
Roof Type Unknown
Total Parking Spaces 6
Private Pool No
Building
Architectural Style Split level entry
Others
Ownership Freehold

"My job is to find and attract mastery-based agents to the office, protect the culture, and make sure everyone is happy! "







