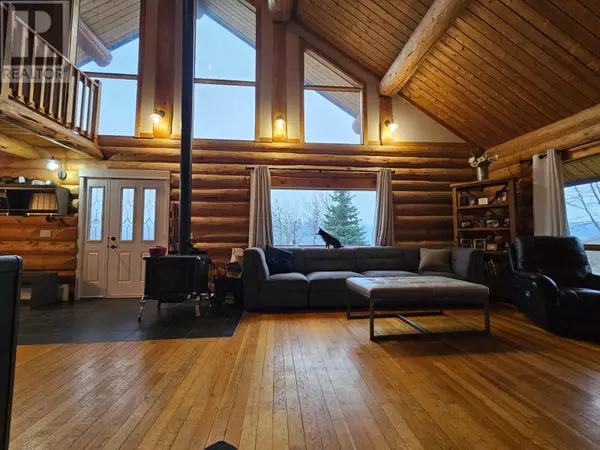
4 Beds
4 Baths
3,940 SqFt
4 Beds
4 Baths
3,940 SqFt
Key Details
Property Type Single Family Home
Sub Type Freehold
Listing Status Active
Purchase Type For Sale
Square Footage 3,940 sqft
Price per Sqft $174
Subdivision Chetwynd Rural
MLS® Listing ID 10326864
Style Log house/cabin
Bedrooms 4
Half Baths 1
Originating Board Association of Interior REALTORS®
Year Built 1993
Lot Size 40.310 Acres
Acres 1755903.6
Property Description
Location
Province BC
Zoning Residential
Rooms
Extra Room 1 Second level 18' x 9' Recreation room
Extra Room 2 Second level 13' x 10' Bedroom
Extra Room 3 Second level Measurements not available 4pc Bathroom
Extra Room 4 Second level 13' x 9' Office
Extra Room 5 Basement 8' x 8' Dining room
Extra Room 6 Basement 17' x 9' Kitchen
Interior
Heating Hot Water, Stove, See remarks
Exterior
Garage Yes
Garage Spaces 1.0
Garage Description 1
Community Features Rural Setting, Pets Allowed
Waterfront No
View Y/N Yes
View Mountain view
Roof Type Unknown
Total Parking Spaces 1
Private Pool No
Building
Lot Description Wooded area
Story 3
Sewer Septic tank
Architectural Style Log house/cabin
Others
Ownership Freehold

"My job is to find and attract mastery-based agents to the office, protect the culture, and make sure everyone is happy! "







