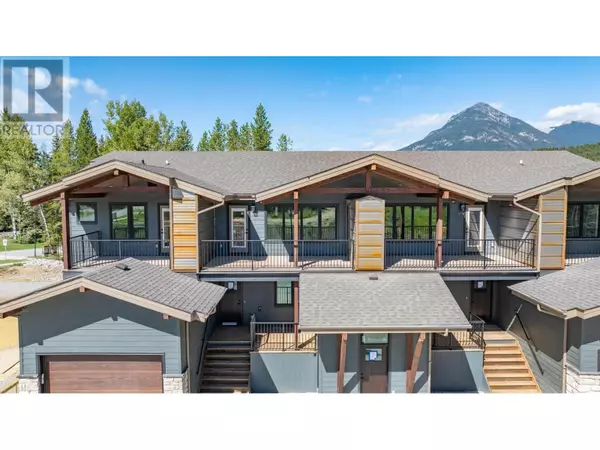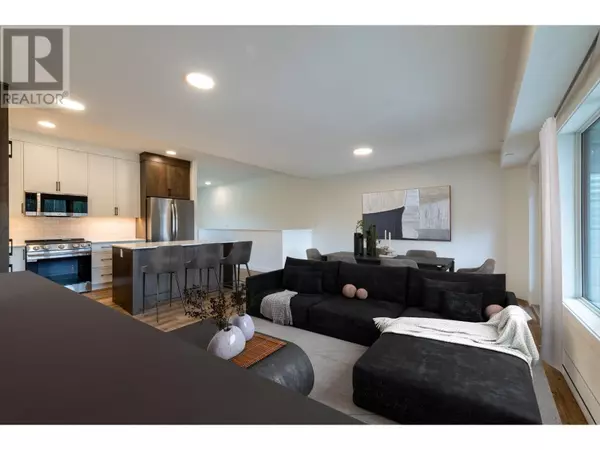
2 Beds
3 Baths
1,406 SqFt
2 Beds
3 Baths
1,406 SqFt
Key Details
Property Type Townhouse
Sub Type Townhouse
Listing Status Active
Purchase Type For Sale
Square Footage 1,406 sqft
Price per Sqft $461
Subdivision Golden
MLS® Listing ID 2478626
Bedrooms 2
Half Baths 1
Condo Fees $241/mo
Originating Board Association of Interior REALTORS®
Year Built 2024
Property Description
Location
Province BC
Zoning Unknown
Rooms
Extra Room 1 Second level 11'4'' x 10'1'' Kitchen
Extra Room 2 Second level 11'6'' x 7'5'' Living room
Extra Room 3 Second level 11'8'' x 8'5'' Den
Extra Room 4 Second level Measurements not available 2pc Bathroom
Extra Room 5 Main level 4'0'' x 6'7'' Laundry room
Extra Room 6 Main level Measurements not available 4pc Ensuite bath
Interior
Heating Baseboard heaters
Flooring Carpeted, Vinyl
Exterior
Garage No
Community Features Rentals Allowed With Restrictions
Waterfront No
View Y/N Yes
View Mountain view
Roof Type Unknown
Private Pool No
Building
Sewer Municipal sewage system
Others
Ownership Freehold

"My job is to find and attract mastery-based agents to the office, protect the culture, and make sure everyone is happy! "







