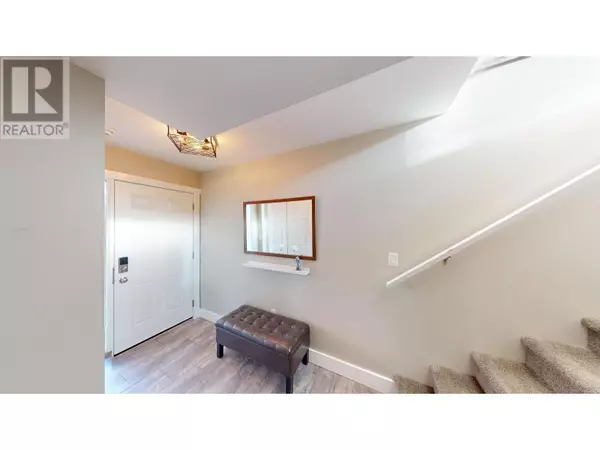
3 Beds
3 Baths
1,528 SqFt
3 Beds
3 Baths
1,528 SqFt
Key Details
Property Type Townhouse
Sub Type Townhouse
Listing Status Active
Purchase Type For Sale
Square Footage 1,528 sqft
Price per Sqft $294
Subdivision Cranbrook North
MLS® Listing ID 2479903
Bedrooms 3
Half Baths 1
Condo Fees $317/mo
Originating Board Association of Interior REALTORS®
Year Built 2018
Property Description
Location
Province BC
Zoning Unknown
Rooms
Extra Room 1 Second level 11'2'' x 13'5'' Bedroom
Extra Room 2 Second level 112'6'' x 12'1'' Primary Bedroom
Extra Room 3 Second level Measurements not available 4pc Bathroom
Extra Room 4 Second level 8'3'' x 11'1'' Bedroom
Extra Room 5 Second level Measurements not available 4pc Ensuite bath
Extra Room 6 Basement 14'1'' x 17'10'' Family room
Interior
Heating Forced air
Cooling Central air conditioning
Flooring Carpeted, Laminate, Tile
Exterior
Garage Yes
Garage Spaces 1.0
Garage Description 1
Community Features Rentals Allowed With Restrictions
Waterfront No
View Y/N Yes
View Mountain view
Roof Type Unknown
Total Parking Spaces 1
Private Pool No
Building
Lot Description Landscaped, Level
Sewer Municipal sewage system
Others
Ownership Strata

"My job is to find and attract mastery-based agents to the office, protect the culture, and make sure everyone is happy! "







