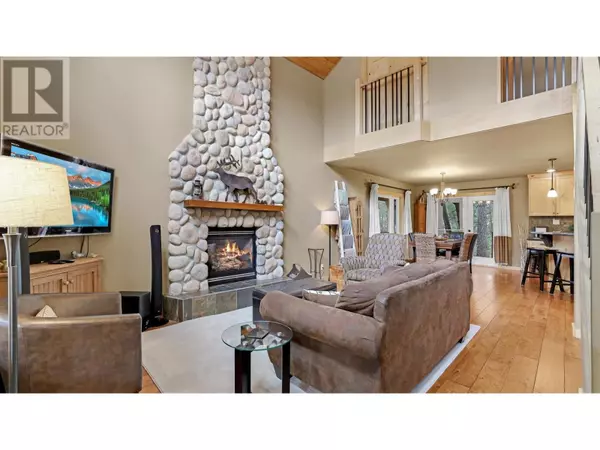
3 Beds
2 Baths
1,551 SqFt
3 Beds
2 Baths
1,551 SqFt
Key Details
Property Type Condo
Sub Type Strata
Listing Status Active
Purchase Type For Sale
Square Footage 1,551 sqft
Price per Sqft $289
Subdivision Edgewater North
MLS® Listing ID 2477449
Bedrooms 3
Condo Fees $153/mo
Originating Board Association of Interior REALTORS®
Year Built 2008
Lot Size 3,484 Sqft
Acres 3484.8
Property Description
Location
Province BC
Zoning Unknown
Rooms
Extra Room 1 Second level 9'6'' x 15'6'' Bedroom
Extra Room 2 Second level 11'10'' x 9'0'' Bedroom
Extra Room 3 Second level Measurements not available 4pc Bathroom
Extra Room 4 Basement 11'7'' x 18'6'' Family room
Extra Room 5 Basement 11'8'' x 9'10'' Bedroom
Extra Room 6 Basement 2'7'' x 3'11'' Laundry room
Interior
Heating Forced air, Heat Pump
Cooling Central air conditioning
Flooring Heavy loading
Fireplaces Type Unknown
Exterior
Garage No
Community Features Family Oriented, Rural Setting, Rentals Allowed
Waterfront No
View Y/N Yes
View Mountain view, View (panoramic)
Roof Type Unknown
Private Pool Yes
Building
Lot Description Landscaped, Wooded area
Sewer Municipal sewage system
Others
Ownership Strata

"My job is to find and attract mastery-based agents to the office, protect the culture, and make sure everyone is happy! "







