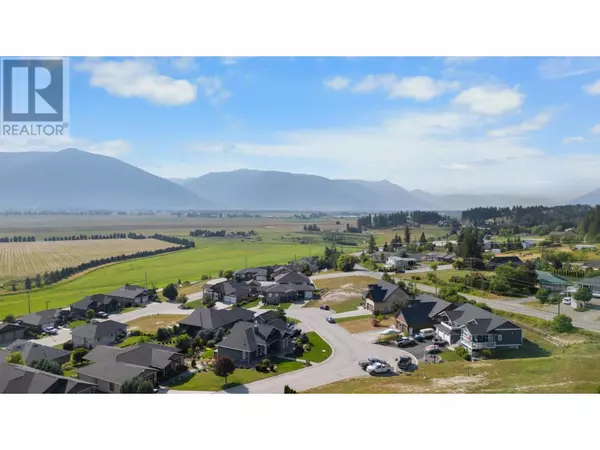
5 Beds
3 Baths
3,250 SqFt
5 Beds
3 Baths
3,250 SqFt
Key Details
Property Type Single Family Home
Sub Type Freehold
Listing Status Active
Purchase Type For Sale
Square Footage 3,250 sqft
Price per Sqft $246
Subdivision Creston
MLS® Listing ID 2478347
Bedrooms 5
Originating Board Association of Interior REALTORS®
Year Built 2008
Lot Size 9,583 Sqft
Acres 9583.2
Property Description
Location
Province BC
Zoning Unknown
Rooms
Extra Room 1 Second level 15'0'' x 22'4'' Family room
Extra Room 2 Basement 12'11'' x 11'1'' Utility room
Extra Room 3 Basement 41'6'' x 14'4'' Recreation room
Extra Room 4 Basement 21'3'' x 10'7'' Bedroom
Extra Room 5 Basement 11'11'' x 13'1'' Bedroom
Extra Room 6 Basement Measurements not available 4pc Bathroom
Interior
Heating Forced air, Heat Pump
Cooling Central air conditioning
Flooring Carpeted, Ceramic Tile, Hardwood
Exterior
Garage No
Waterfront No
View Y/N Yes
View City view, Valley view
Roof Type Unknown
Private Pool No
Building
Sewer Municipal sewage system
Others
Ownership Freehold

"My job is to find and attract mastery-based agents to the office, protect the culture, and make sure everyone is happy! "







