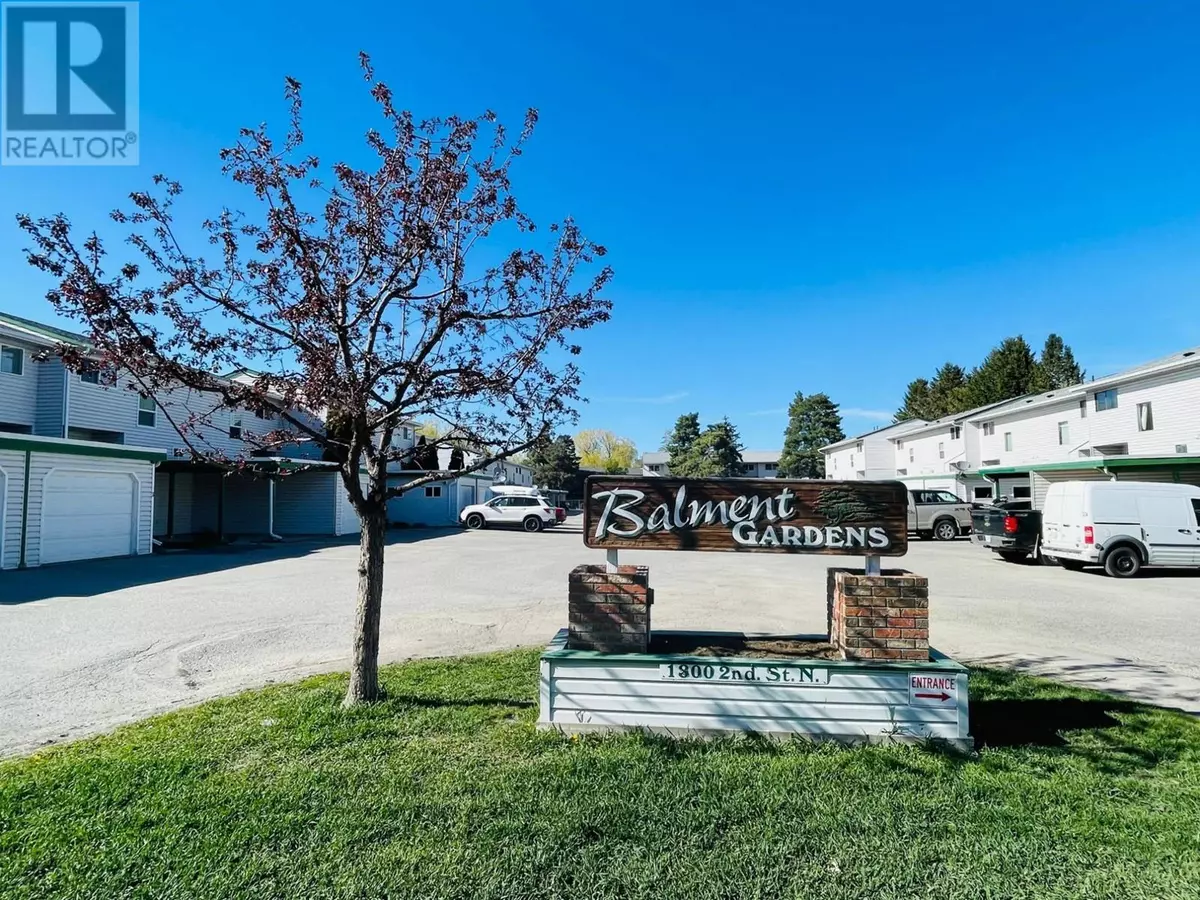
4 Beds
2 Baths
1,542 SqFt
4 Beds
2 Baths
1,542 SqFt
Key Details
Property Type Townhouse
Sub Type Townhouse
Listing Status Active
Purchase Type For Sale
Square Footage 1,542 sqft
Price per Sqft $226
Subdivision Cranbrook North
MLS® Listing ID 2476825
Bedrooms 4
Half Baths 1
Condo Fees $292/mo
Originating Board Association of Interior REALTORS®
Year Built 1996
Property Description
Location
Province BC
Zoning Unknown
Rooms
Extra Room 1 Second level 10'11'' x 7'10'' Bedroom
Extra Room 2 Second level 12'2'' x 7'7'' Bedroom
Extra Room 3 Second level Measurements not available 4pc Bathroom
Extra Room 4 Second level 12'6'' x 10'11'' Primary Bedroom
Extra Room 5 Basement 19'0'' x 10'5'' Bedroom
Extra Room 6 Basement 15'0'' x 7'4'' Utility room
Interior
Heating Baseboard heaters
Exterior
Garage No
Community Features Family Oriented, Rentals Allowed
Waterfront No
View Y/N No
Roof Type Unknown
Private Pool No
Building
Sewer Municipal sewage system
Others
Ownership Freehold

"My job is to find and attract mastery-based agents to the office, protect the culture, and make sure everyone is happy! "







