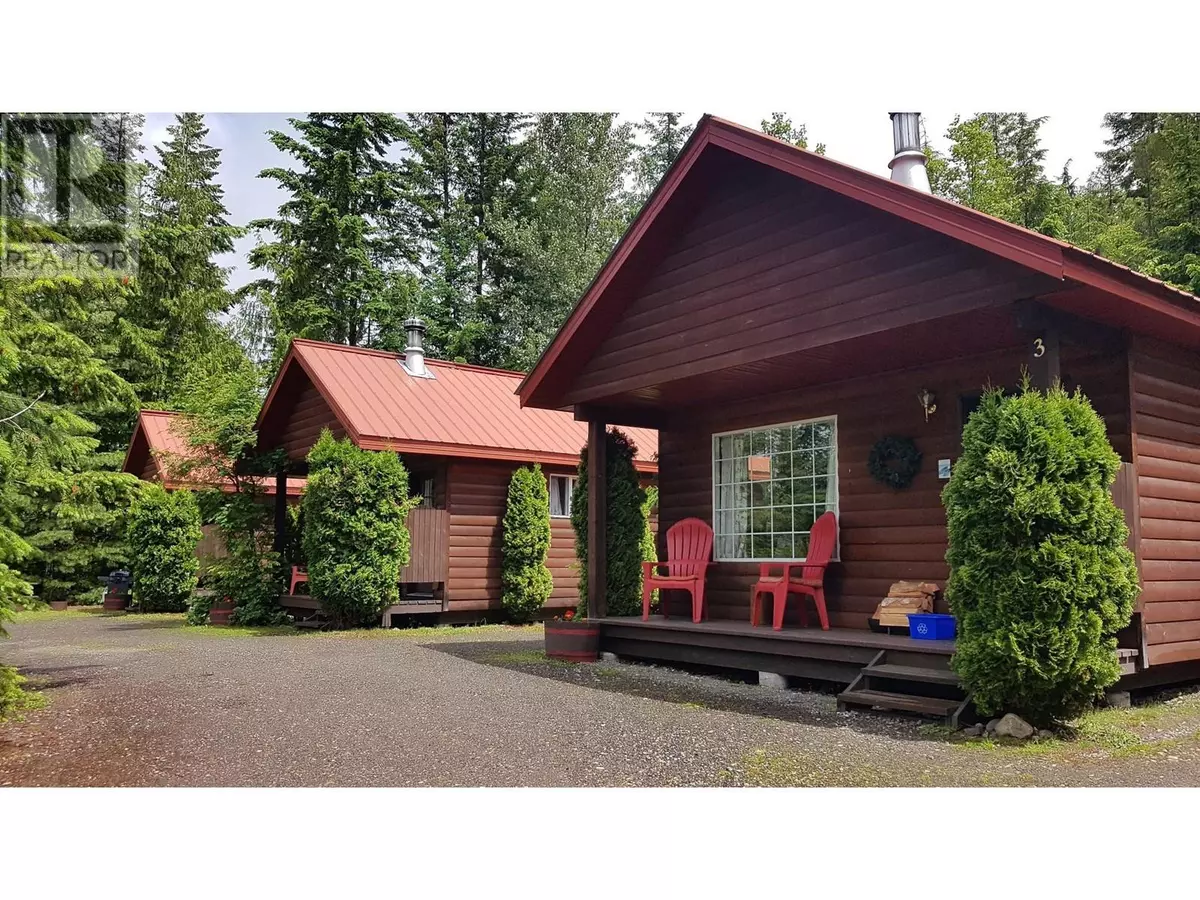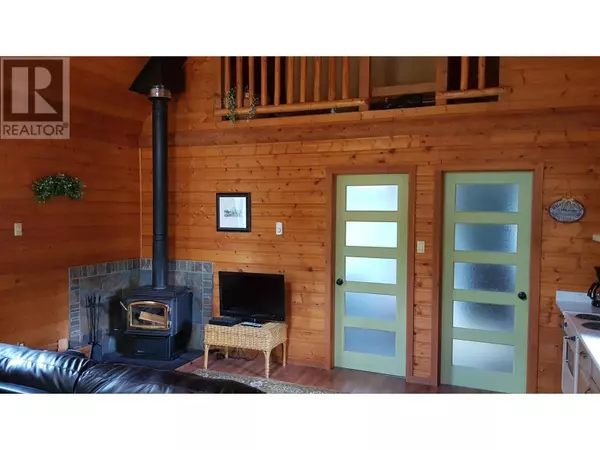
1 Bed
1 Bath
1,404 SqFt
1 Bed
1 Bath
1,404 SqFt
Key Details
Property Type Single Family Home, Commercial
Sub Type Freehold
Listing Status Active
Purchase Type For Sale
Square Footage 1,404 sqft
Price per Sqft $539
Subdivision Nakusp
MLS® Listing ID 10326683
Style Cabin,Cottage,Log house/cabin
Bedrooms 1
Originating Board Association of Interior REALTORS®
Year Built 1997
Lot Size 1.870 Acres
Acres 81457.2
Property Description
Location
Province BC
Zoning Unknown
Rooms
Extra Room 1 Second level 8' x 8' Loft
Extra Room 2 Second level 18' x 20' Loft
Extra Room 3 Main level 18' x 6'8'' Laundry room
Extra Room 4 Main level Measurements not available Full bathroom
Extra Room 5 Main level 12' x 11'5'' Primary Bedroom
Extra Room 6 Main level 18' x 18' Living room
Interior
Heating , No heat, See remarks
Flooring Mixed Flooring
Fireplaces Type Free Standing Metal
Exterior
Parking Features No
Fence Not fenced
Community Features Rentals Allowed
View Y/N Yes
View Mountain view
Roof Type Unknown
Total Parking Spaces 8
Private Pool No
Building
Lot Description Level, Wooded area
Story 1.5
Sewer Septic tank
Architectural Style Cabin, Cottage, Log house/cabin
Others
Ownership Freehold

"Every home has a sweet story."







