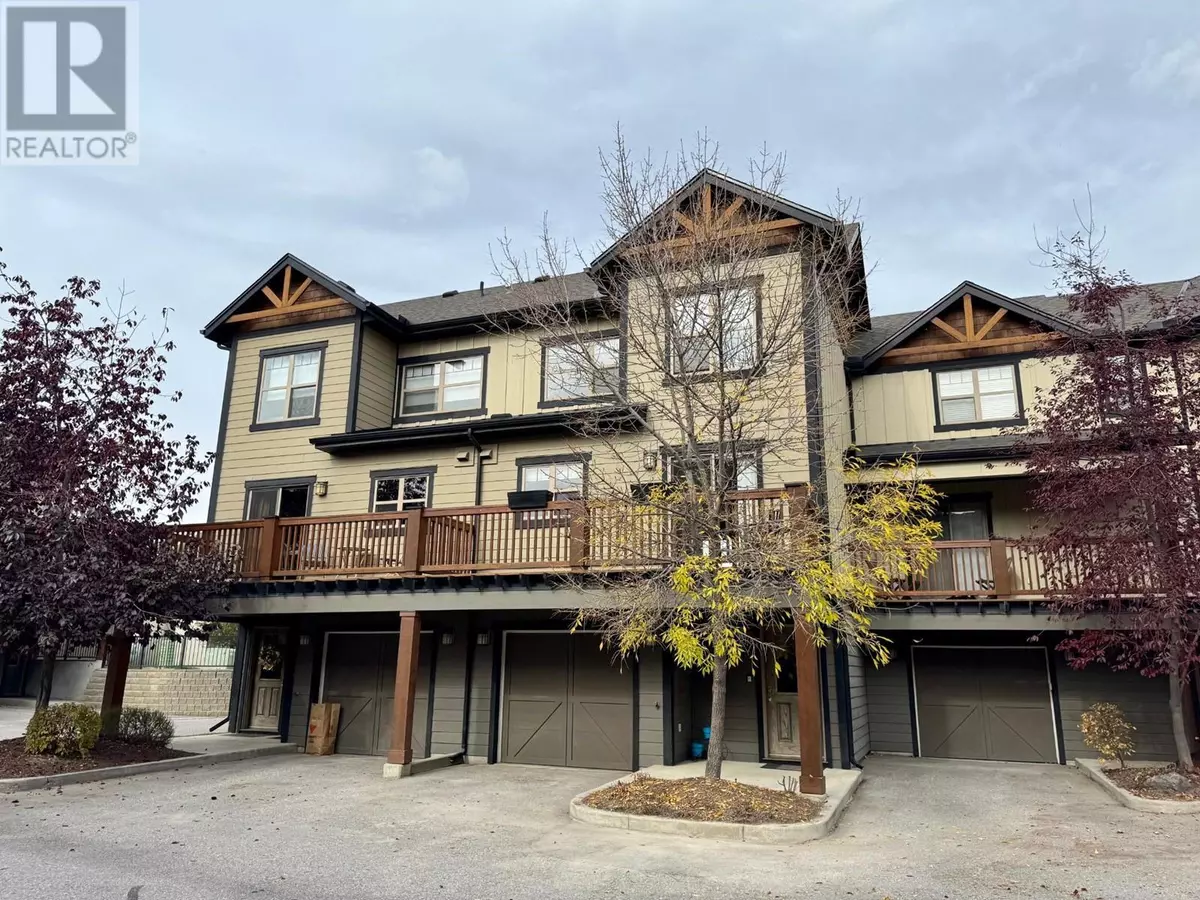
3 Beds
2 Baths
1,529 SqFt
3 Beds
2 Baths
1,529 SqFt
Key Details
Property Type Townhouse
Sub Type Townhouse
Listing Status Active
Purchase Type For Sale
Square Footage 1,529 sqft
Price per Sqft $300
Subdivision Invermere
MLS® Listing ID 2479991
Style Split level entry
Bedrooms 3
Half Baths 1
Condo Fees $400/mo
Originating Board Association of Interior REALTORS®
Year Built 2008
Property Description
Location
Province BC
Zoning Unknown
Rooms
Extra Room 1 Second level 12'2'' x 13'6'' Primary Bedroom
Extra Room 2 Second level 9'7'' x 9'11'' Bedroom
Extra Room 3 Second level 9'2'' x 9'8'' Bedroom
Extra Room 4 Second level Measurements not available 4pc Bathroom
Extra Room 5 Basement 1'0'' x 1'0'' Utility room
Extra Room 6 Basement 1'0'' x 1'0'' Laundry room
Interior
Heating Forced air, Heat Pump
Flooring Carpeted, Hardwood, Slate
Fireplaces Type Unknown
Exterior
Garage Yes
Garage Spaces 1.0
Garage Description 1
Community Features Pets Allowed, Rentals Allowed
Waterfront No
View Y/N No
Roof Type Unknown
Total Parking Spaces 1
Private Pool No
Building
Sewer Municipal sewage system
Architectural Style Split level entry
Others
Ownership Strata

"My job is to find and attract mastery-based agents to the office, protect the culture, and make sure everyone is happy! "







