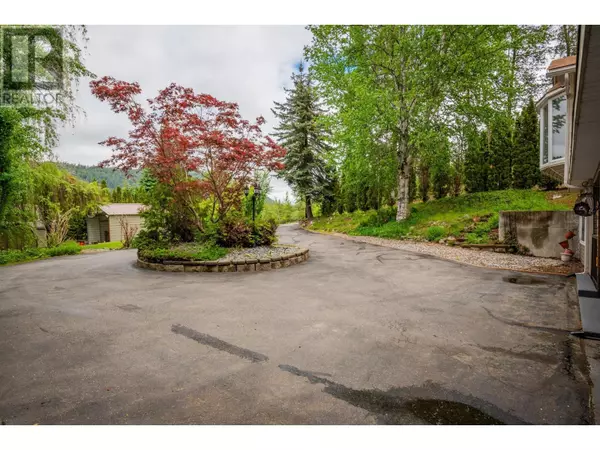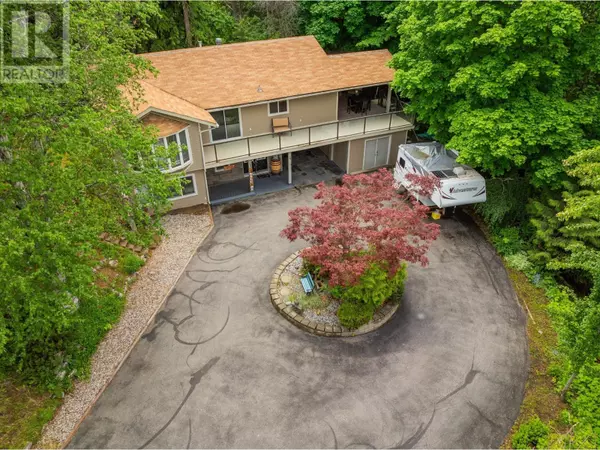
3 Beds
3 Baths
2,167 SqFt
3 Beds
3 Baths
2,167 SqFt
Key Details
Property Type Single Family Home
Sub Type Freehold
Listing Status Active
Purchase Type For Sale
Square Footage 2,167 sqft
Price per Sqft $295
Subdivision Village Of Fruitvale
MLS® Listing ID 2477213
Bedrooms 3
Originating Board Association of Interior REALTORS®
Year Built 1978
Lot Size 0.550 Acres
Acres 23958.0
Property Description
Location
Province BC
Zoning Unknown
Rooms
Extra Room 1 Basement 12'0'' x 9'5'' Laundry room
Extra Room 2 Basement 14'5'' x 12'8'' Workshop
Extra Room 3 Basement 11'2'' x 12'2'' Mud room
Extra Room 4 Basement 19'0'' x 18'8'' Recreation room
Extra Room 5 Basement 9'6'' x 9'10'' Foyer
Extra Room 6 Basement 12'0'' x 12'10'' Den
Interior
Heating Forced air
Flooring Carpeted, Laminate, Tile
Exterior
Garage No
Fence Chain link
Community Features Family Oriented
Waterfront No
View Y/N Yes
View Mountain view
Roof Type Unknown
Total Parking Spaces 5
Private Pool No
Building
Lot Description Landscaped
Sewer Septic tank
Others
Ownership Freehold

"My job is to find and attract mastery-based agents to the office, protect the culture, and make sure everyone is happy! "







