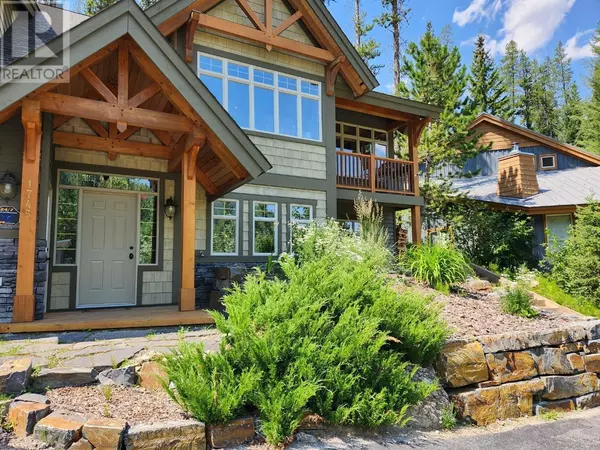
3 Beds
3 Baths
1,971 SqFt
3 Beds
3 Baths
1,971 SqFt
Key Details
Property Type Single Family Home
Sub Type Freehold
Listing Status Active
Purchase Type For Sale
Square Footage 1,971 sqft
Price per Sqft $659
Subdivision Panorama
MLS® Listing ID 2478774
Bedrooms 3
Half Baths 1
Originating Board Association of Interior REALTORS®
Year Built 2002
Lot Size 8,276 Sqft
Acres 8276.4
Property Description
Location
Province BC
Zoning Unknown
Rooms
Extra Room 1 Basement 10'0'' x 11'0'' Bedroom
Extra Room 2 Basement 13'6'' x 10'6'' Bedroom
Extra Room 3 Basement 7'0'' x 6'0'' Foyer
Extra Room 4 Basement 9'6'' x 3'0'' Laundry room
Extra Room 5 Basement Measurements not available 4pc Bathroom
Extra Room 6 Main level Measurements not available 2pc Bathroom
Interior
Heating Baseboard heaters
Flooring Carpeted, Ceramic Tile, Hardwood, Mixed Flooring
Exterior
Garage No
Waterfront No
View Y/N Yes
View Mountain view
Roof Type Unknown
Private Pool No
Building
Sewer Municipal sewage system
Others
Ownership Freehold

"My job is to find and attract mastery-based agents to the office, protect the culture, and make sure everyone is happy! "







