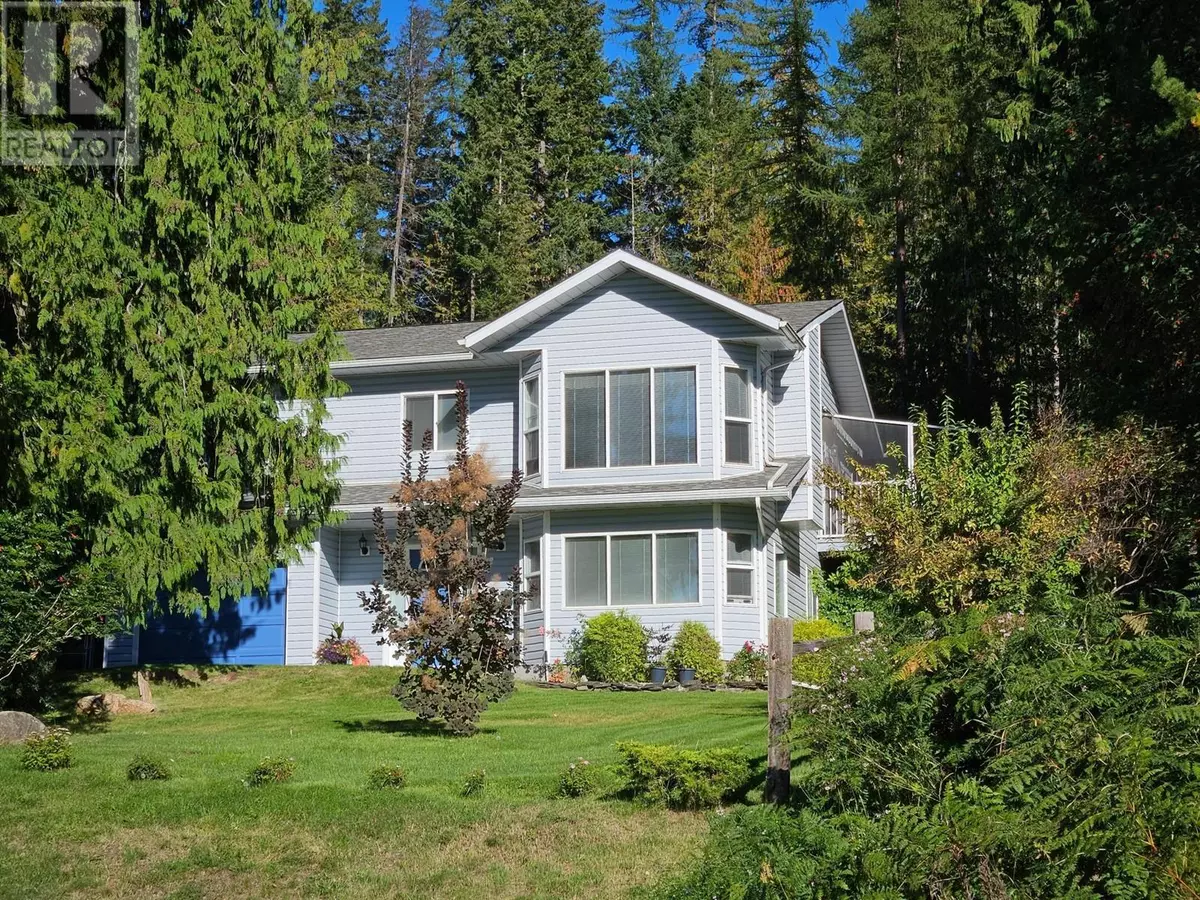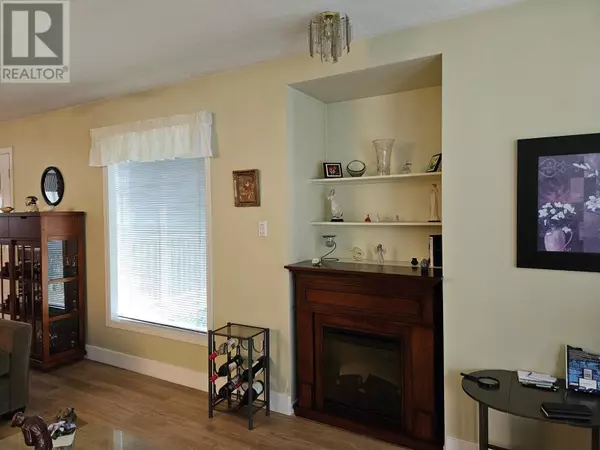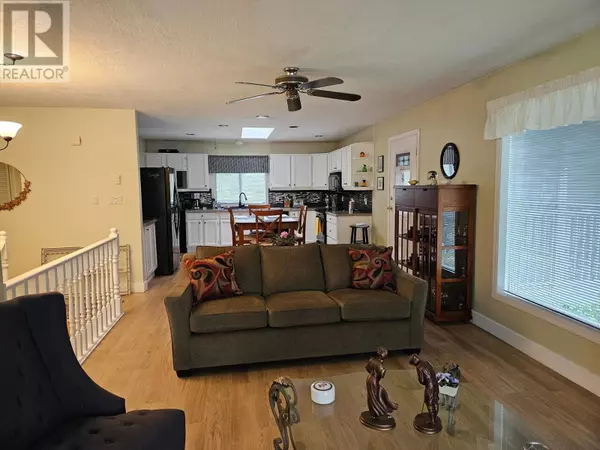
3 Beds
3 Baths
2,237 SqFt
3 Beds
3 Baths
2,237 SqFt
Key Details
Property Type Single Family Home
Sub Type Freehold
Listing Status Active
Purchase Type For Sale
Square Footage 2,237 sqft
Price per Sqft $352
Subdivision Nakusp
MLS® Listing ID 2479560
Bedrooms 3
Half Baths 1
Originating Board Association of Interior REALTORS®
Year Built 1992
Lot Size 0.370 Acres
Acres 16117.2
Property Description
Location
Province BC
Zoning Unknown
Rooms
Extra Room 1 Basement Measurements not available 2pc Bathroom
Extra Room 2 Basement 20'10'' x 12'0'' Family room
Extra Room 3 Basement 15'0'' x 12'6'' Den
Extra Room 4 Basement 15'0'' x 23'0'' Utility room
Extra Room 5 Main level 11'6'' x 10'0'' Bedroom
Extra Room 6 Main level 12'0'' x 10'0'' Dining room
Interior
Heating Baseboard heaters
Flooring Laminate, Mixed Flooring
Exterior
Garage No
Fence Chain link
Waterfront No
View Y/N No
Roof Type Unknown
Total Parking Spaces 4
Private Pool No
Building
Sewer Municipal sewage system
Others
Ownership Freehold

"My job is to find and attract mastery-based agents to the office, protect the culture, and make sure everyone is happy! "







