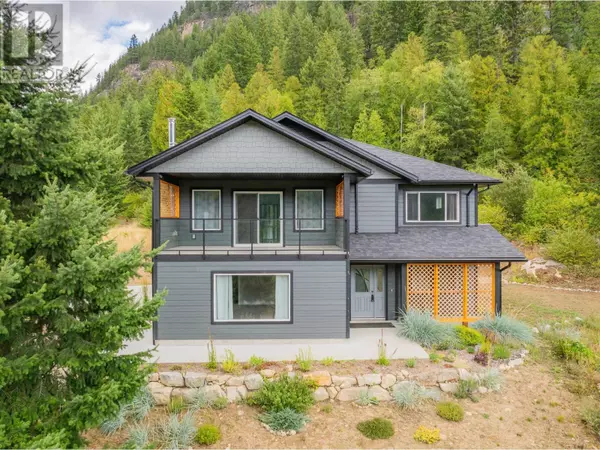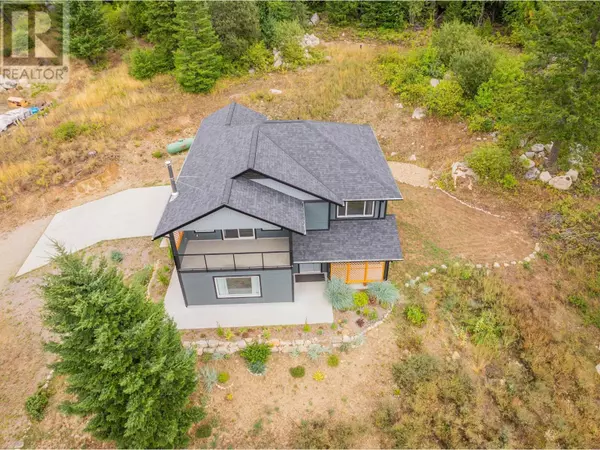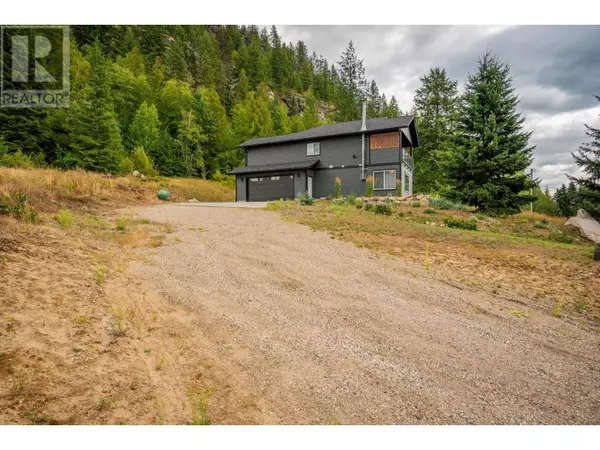
4 Beds
3 Baths
2,274 SqFt
4 Beds
3 Baths
2,274 SqFt
Key Details
Property Type Single Family Home
Sub Type Freehold
Listing Status Active
Purchase Type For Sale
Square Footage 2,274 sqft
Price per Sqft $316
Subdivision Pass Creek Valley
MLS® Listing ID 2479159
Bedrooms 4
Originating Board Association of Interior REALTORS®
Year Built 2019
Lot Size 5.430 Acres
Acres 236530.8
Property Description
Location
Province BC
Zoning Unknown
Rooms
Extra Room 1 Basement 7'3'' x 5'9'' Laundry room
Extra Room 2 Basement 5'0'' x 14'0'' Mud room
Extra Room 3 Basement 18'6'' x 17'0'' Recreation room
Extra Room 4 Basement 6'8'' x 9'0'' Foyer
Extra Room 5 Basement 10'0'' x 9'6'' Den
Extra Room 6 Basement 10'0'' x 9'10'' Bedroom
Interior
Heating Forced air
Flooring Mixed Flooring
Exterior
Garage Yes
Garage Spaces 2.0
Garage Description 2
Community Features Family Oriented, Rural Setting
Waterfront No
View Y/N Yes
View Mountain view, Valley view
Roof Type Unknown
Total Parking Spaces 2
Private Pool No
Building
Sewer Septic tank
Others
Ownership Freehold

"My job is to find and attract mastery-based agents to the office, protect the culture, and make sure everyone is happy! "







